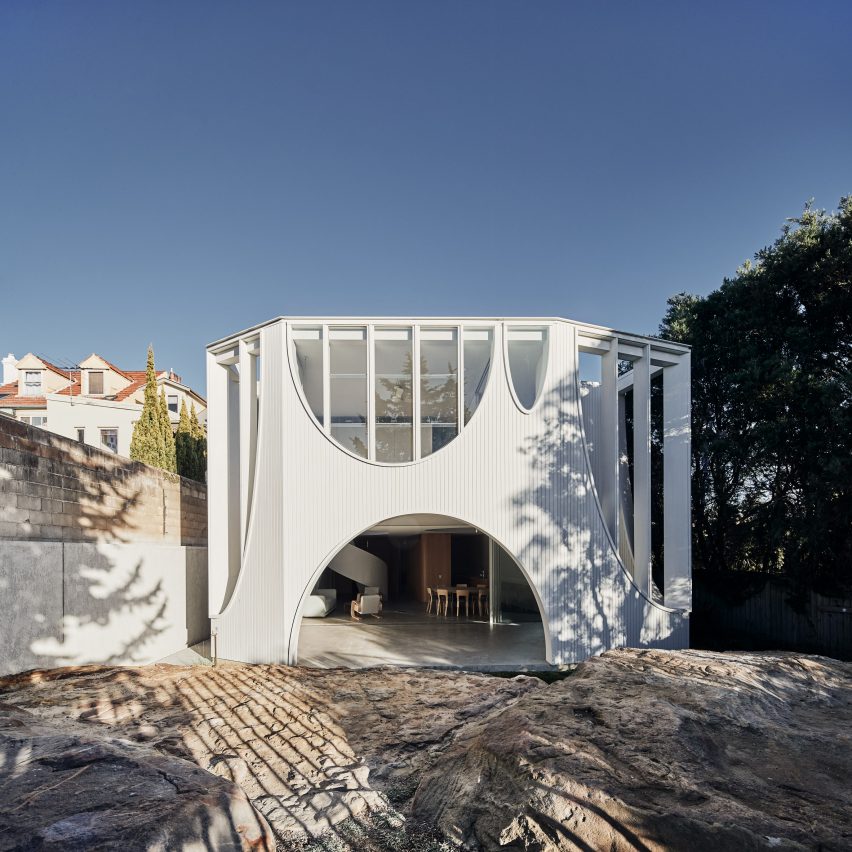Arches puncture floors and walls of Glebe House by Chenchow Little Architects

Chenchow Little Architects has completed a house in the Glebe suburb of Sydney featuring upside-down arches in the walls and curved openings in the floors.
Glebe House is designed to playfully reference its neighbour ? a Victorian terrace with decorative arched windows.
Instead of matching these arches, Chenchow Little Architects chose to use them in various other ways.
On the facades, the shapes are turned upside-down to create large, high-level windows with views of the Sydney skyline.
Arched openings also create voids between the house's two floor levels, emphasised by an accompanying spiral staircase.
"Unlike traditional Victorian houses, the arched openings in the Glebe House occur in both elevation and on plan," explained the studio, which is led by architects Tony Chenchow and Stephanie Little. "The arched windows on the elevation align with arched cutouts in the floor-plate to create three-dimensional internal voids within the space."
Glebe House is the residence of a family of five. Previously, the site was home to an old cottage, but this was demolished to make room.
The shape of the house was dictated by surrounding buildings, which also include a 1980s housing block.
To respect setbacks from these existing properties, as well as the sight lines from their windows, only one volume was possible on the site.
This shape is roughly four-sided in plan, but the northeast end is significantly wider than the southwest end, and there are some angul...
| -------------------------------- |
| George Philip Wright's Vochlea tool turns voice into instrument |
|
|
Villa M by Pierattelli Architetture Modernizes 1950s Florence Estate
31-10-2024 07:22 - (
Architecture )
Kent Avenue Penthouse Merges Industrial and Minimalist Styles
31-10-2024 07:22 - (
Architecture )






