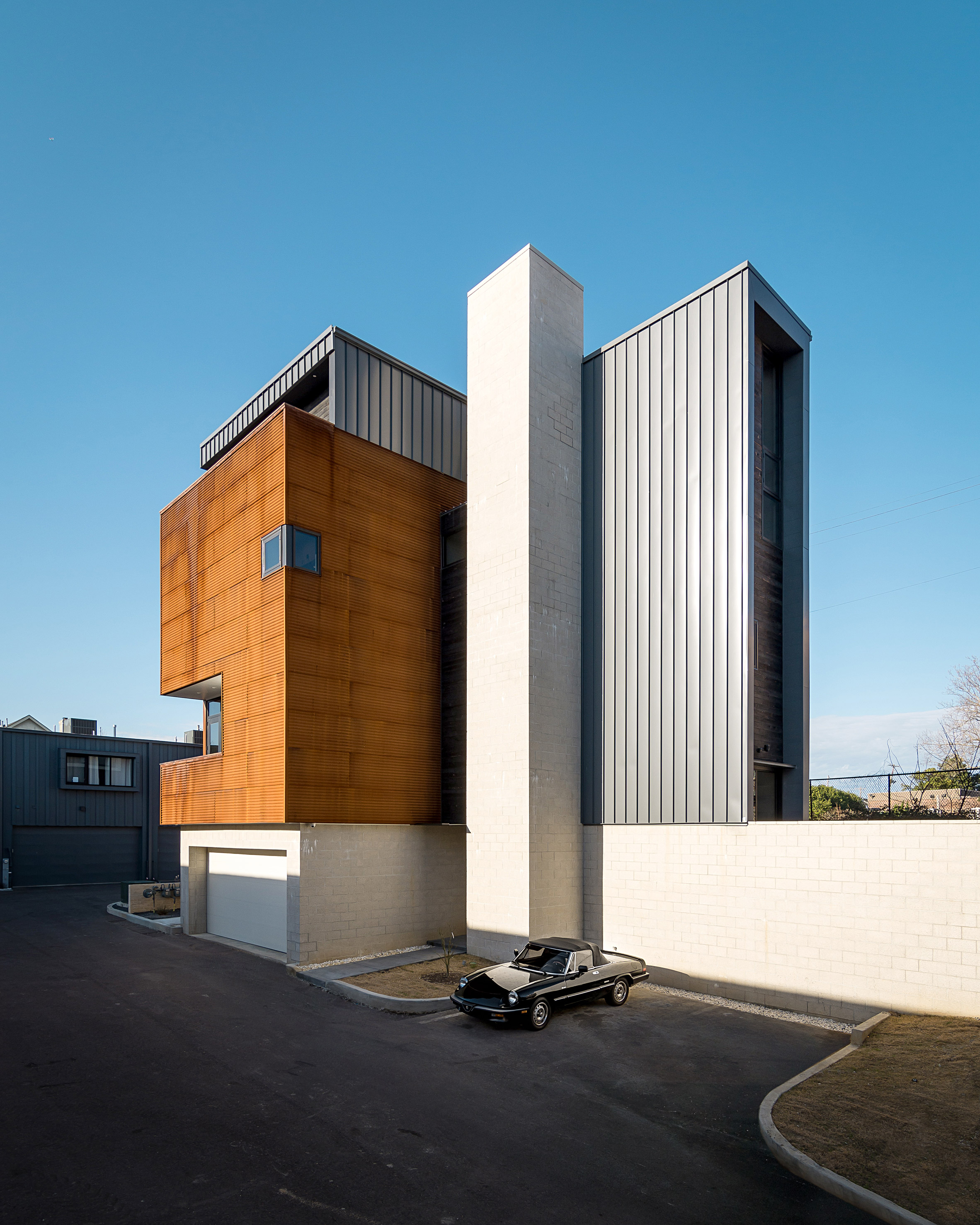Archimania creates tall family home overlooking train tracks in Memphis

This four-storey dwelling in Tennessee by US studio Archimania consists of rectilinear forms clad in an array of materials, including weathering steel and charred wood.
The Woodard Residence is located on an urban site in Memphis, near the South Main Historic Arts District and a bluff overlooking the Mississippi River. The compact, triangular site sits between a railroad overpass to the north and an alley to the east.
The tall home was built as the personal residence of a developer, on an unused strip of land within a mixed-use development he recently completed. The wider development also contains four attached townhouses and a warehouse repurposed into office space.
"The clients sought to be tucked away from activity, but wanted to maintain views of the Mississippi River and the downtown Memphis skyline," said Archimania, a local architecture firm.
The firm conceived a tall box with cutouts in the upper portion, which accommodate balconies and recessed windows. The box is intersected on the west by a slender, rectilinear volume that contains an elevator and staircase. This projecting volume is meant to serve as an "external expression of the intersection between the main mass and circulation wing".
"Positioning the circulation wing perpendicular to the main volume maximises the interior space, takes advantage of the triangular shaped lot and provides lateral stability for the four-story structure," the team said.
Durable and low-mainten...
| -------------------------------- |
| RCR Arquitectes uses red concrete to build Palmares Clubhouse in the Algarve |
|
|
Villa M by Pierattelli Architetture Modernizes 1950s Florence Estate
31-10-2024 07:22 - (
Architecture )
Kent Avenue Penthouse Merges Industrial and Minimalist Styles
31-10-2024 07:22 - (
Architecture )






