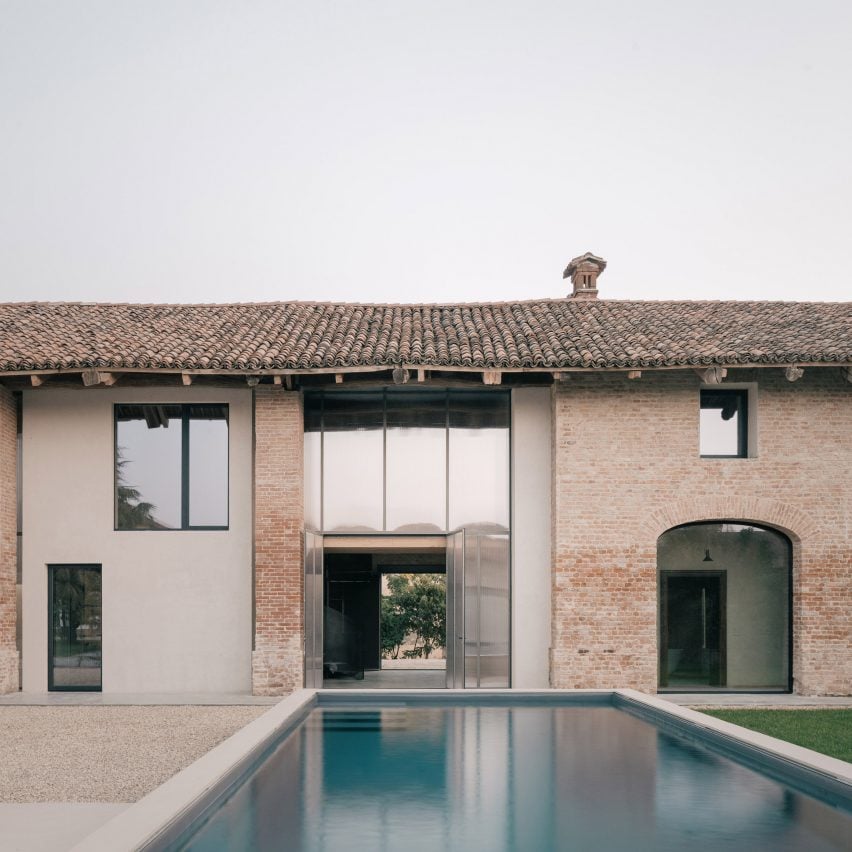Archisbang converts Italian farm building into We Rural guesthouse

Italian studio Archisbang has transformed a farmhouse outside Turin into a guesthouse, inserting rooms with polycarbonate windows and doors into its existing brick structure.
Named We Rural, the guesthouse is located in the village of Poirino and offers a range of facilities for passersby, an events space and bedrooms for longer stays.
Archisbang said it adopted an approach of "non-interference" for the building, which was previously used as a garage and storage space fronted by large brick columns, making a series of structurally independent insertions to support its new uses.
Archisbang has transformed a farmhouse outside Turin into a guesthouse
"The intent is to tiptoe in," studio co-founder Silvia Minutolo told Dezeen. "The contemporary intervention must radically stand out but at the same time dialogue with the existing building," said Minutolo. "Here is the key for a new interpretation of a different way of staying in a place, as a tourist, a traveler or even just a guest," she continued.
"The lightness of the new blocks places them as supported and reversible objects."
The building was formerly used for storage
We Rural, is entered from the south, where an enclosed and solid facade has been updated with a series of steel-framed openings providing independent access inside the different spaces.
Once inside, the rooms are oriented northwards to overlook a large courtyard and swimming pool.
Polycarbonate windows and door...
| -------------------------------- |
| Assembledge+ founder designs Laurel Hills Residence in Los Angeles for himself |
|
|
Villa M by Pierattelli Architetture Modernizes 1950s Florence Estate
31-10-2024 07:22 - (
Architecture )
Kent Avenue Penthouse Merges Industrial and Minimalist Styles
31-10-2024 07:22 - (
Architecture )






