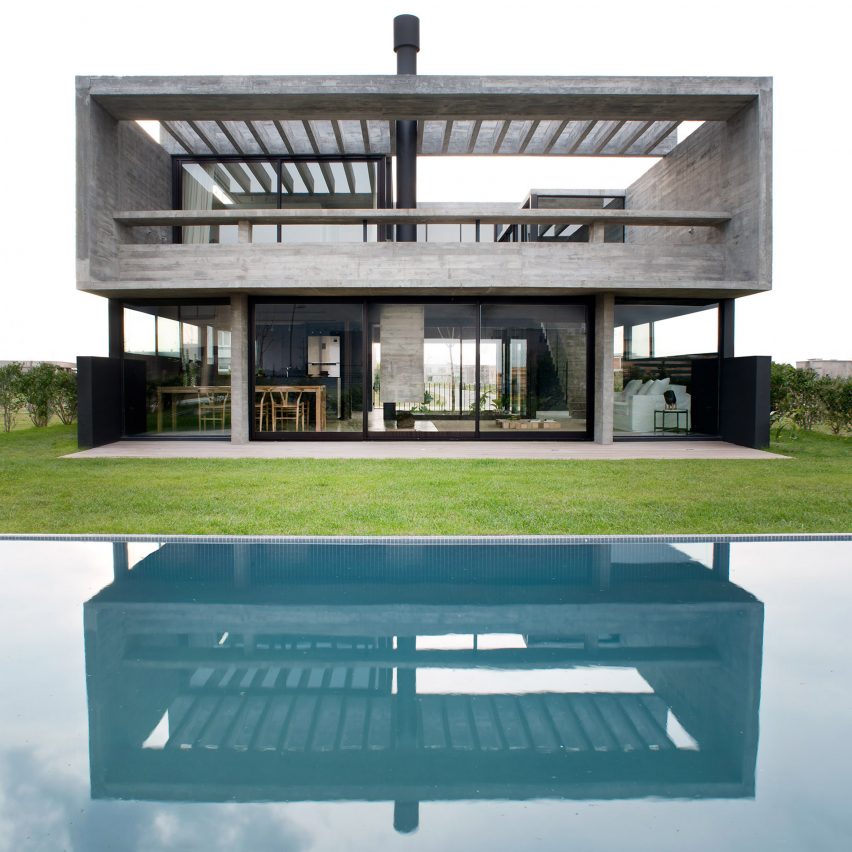Architect builds herself concrete Casa Castaños on outskirts of Buenos Aires

Glass walls enclose the courtyard of this concrete house in Argentina, designed by architects Mari?a Bele?n Garci?a Bottazzini and Ekaterina Ku?nzel.
Casa Castaños is Bele?n's home and is in a gated residential community about a 45-minute drive from the city centre of Buenos Aires. She designed the house for her and her family with Ku?nzel, and it comprises a two-storey concrete structure with a flat roof and measures 236 square metres.
When designing the project, which is on a 16- by 32-metre plot, the duo had to create a residence in accordance with local building regulations. It had to have a five-metre setback from the front property line, a 10-metre setback from the rear and three-metre setbacks from each side.
In addition to observing these limitations, the goal was to create a home that did not look like a "bulky and heavy volume," the duo added. As a result, they used a series of setbacks, outdoor areas and large portions of glass.
"The project strategy consisted of breaking down the total volume of the house, in a way that none of the facades would express the total height of the building, to avoid showing a robust object," the architects said.
The concrete upper storey projects from the four walls of the ground level below and is supported with black pillars at four corners.
At the front of the house, an overhang forms a covered carport and the driveway has grass growing through its pavers.
By positioning the ground floor behind the carpor...
| -------------------------------- |
| NICHO. Vocabulario arquitectónico. |
|
|
Villa M by Pierattelli Architetture Modernizes 1950s Florence Estate
31-10-2024 07:22 - (
Architecture )
Kent Avenue Penthouse Merges Industrial and Minimalist Styles
31-10-2024 07:22 - (
Architecture )






