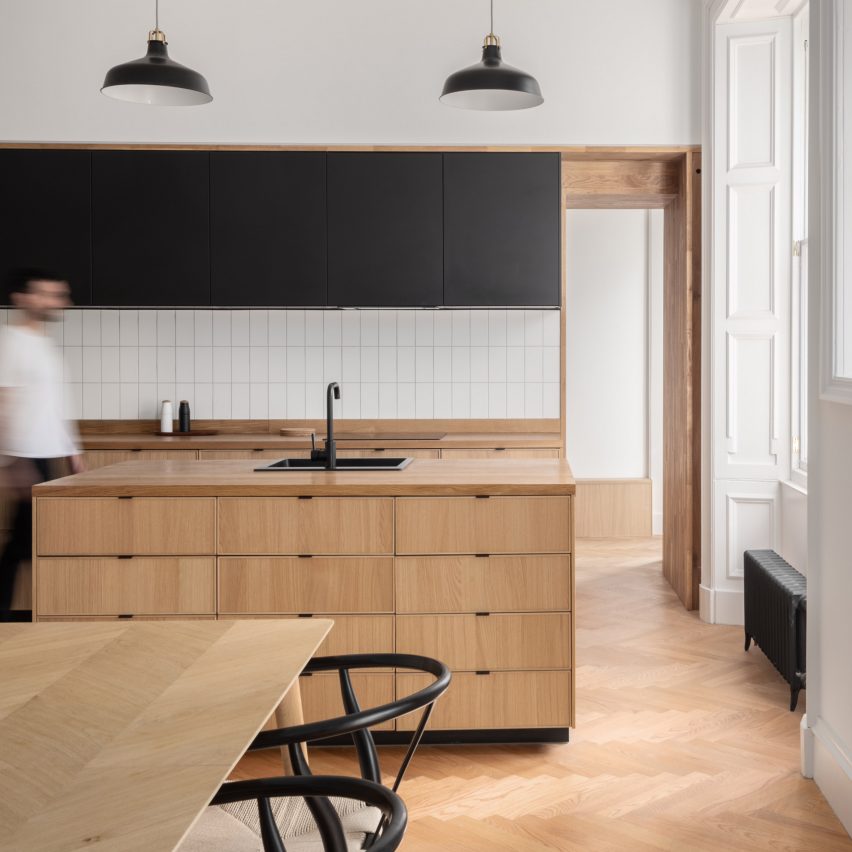Architect couple turns Edinburgh apartment into modern living space

Architects Luke and Joanne McClelland have overhauled their own apartment in Edinburgh, Scotland, to feature a sequence of contemporary light-filled living spaces.
The lateral apartment spreads across the drawing-room levels of two adjoining Georgian townhouses in Edinburgh's Comely Bank neighbourhood.
Joanne and Luke McClelland ? who runs his own architecture studio called MCLND ? purchased it back in 2018, having spent the past eight years living in a cramped flat in London.
Despite the grander scale of the Edinburgh apartment, it still had some significant problem areas.
The north-facing living area had hardly any access to natural light, the bathroom had a dated, 70s-style turquoise interior and the kitchen was small and felt isolated from the other rooms.
To create a bright and modern home, the McClelland's decided they had to completely reconfigure the floor plan.
The former kitchen has been opened up and now includes a dining area, complete with white-painted walls and oak herringbone floors.
Along the rear wall runs a series of matt-black and wooden cabinets which were all sourced from IKEA ? although the architects both have previously designed homes for wealthy clients, they didn't feel the need to use expensive brands to achieve a high standard of design.
"Having specified kitchens at over 10 times our available budget, we tried to use affordable products to recreate the specific qualities that previous clients associated with luxury, simplicity, symmetry...
| -------------------------------- |
| Serpentine Pavilion creates "a moment of wonder" says Lina Ghotmeh |
|
|
Villa M by Pierattelli Architetture Modernizes 1950s Florence Estate
31-10-2024 07:22 - (
Architecture )
Kent Avenue Penthouse Merges Industrial and Minimalist Styles
31-10-2024 07:22 - (
Architecture )






