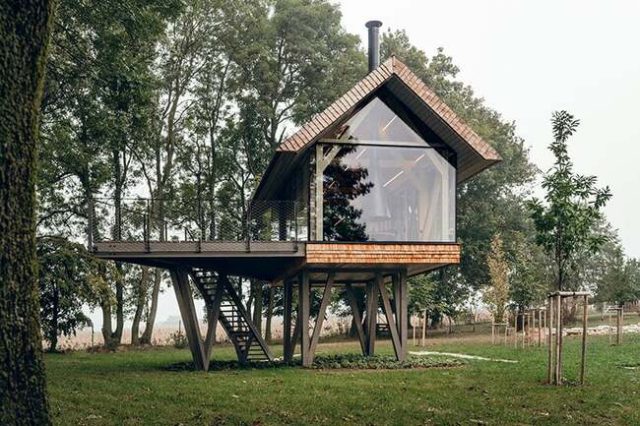Architect Jan Tyrpekl Elevates This Tiny ‘Zen House’ on Stilts in Rural Austria

Architect Jan Tyrpekl’s Zen House in Hainburg an der Donau, Austria, is a testament to his innovative approach to harmonizing architecture with nature. Situated within the peaceful confines of a farm complex used for both agricultural purposes and social gatherings, the Zen House stands elevated on stilts, offering a unique retreat among the trees. The design, centered around the principles of relaxation, sleep, and communal fire-side gatherings, seeks to provide a bespoke atmosphere for each activity within the compact structure. Elevated nearly four meters above the ground, the living area creates a sense of security and intimacy, reminiscent of a bird’s nest, while generous glass walls establish a seamless connection with the surrounding landscape.
The Zen House’s architectural distinction lies not only in its intentional elevation but also in its use of timber. Crafted from glued laminated larch timbers for the lower part and terrace structure, the house exudes both durability and a warm aesthetic. The overall timber frame, constructed with glued laminated spruce timbers, stands atop a solid CLT panel platform, ensuring stability and resilience. The integration of CLT panels into the roof structure further enhances the building’s strength. The careful selection of materials and the archetypal shape of the house, nestled on the edge of a young orchard surrounded by mature trees, create a tranquil space that ...
_MFUENTENOTICIAS
goodshomedesign
_MURLDELAFUENTE
http://www.goodshomedesign.com/category/architecture/
| -------------------------------- |
| ENTIBACIÃN. Vocabulario arquitectónico. |
|
|
Villa M by Pierattelli Architetture Modernizes 1950s Florence Estate
31-10-2024 07:22 - (
Architecture )
Kent Avenue Penthouse Merges Industrial and Minimalist Styles
31-10-2024 07:22 - (
Architecture )






