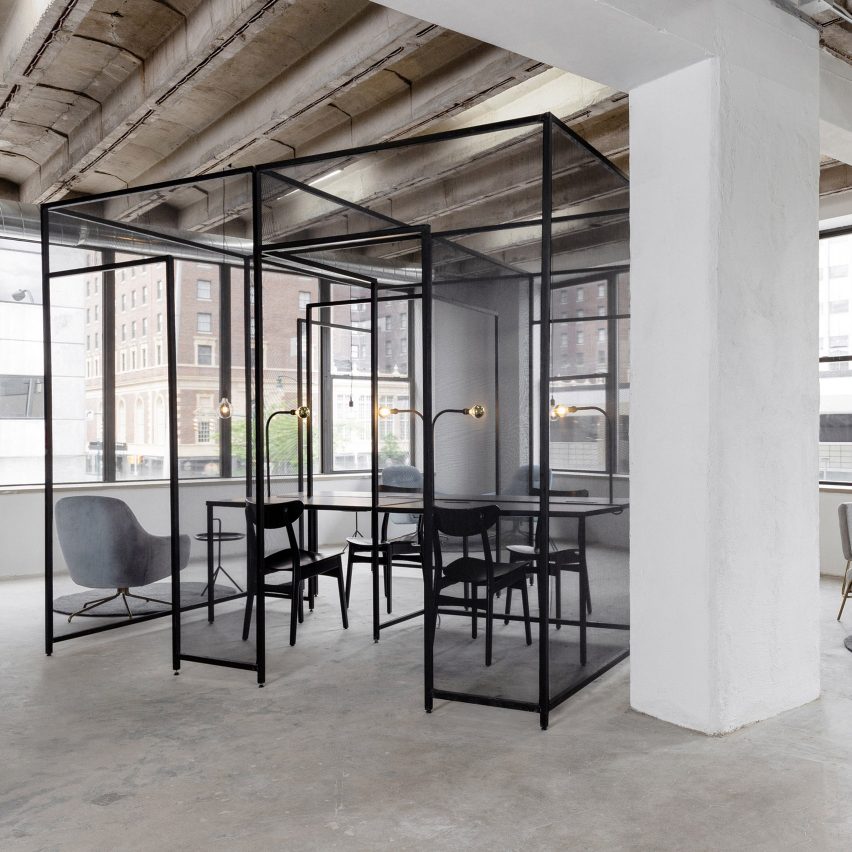Architecture Office's co-working space in Syracuse "reinvigorates the notion of a cubicle"

Black mesh screens encase the work cubicles in a co-working space designed by American studio Architecture Office in downtown Syracuse, New York.
ShareCuse is a 3,200 square-foot (297 square-metres) shared office space located on the first floor of a historic office building.
Its open-plan workspace, seven private offices, conference room and telephone booth were designed to accommodate up to 25 people.
The architects attached black-painted aluminium square tubes to plastic mesh screens to create partitions between workspaces in place of half walls traditionally used in office environments. The net-like screens conceal the interiors from a distance and become more translucent up close.
"Drawing from the edifice's rich 90-year history as an office building, and research into a range of workspace typologies, the design for ShareCuse explores, expands, and reinvigorates the notion of a cubicle," Architecture Office said.
"We were interested in understanding how we could interrupt the traditional repetition of the cubicles without subdividing them, as well as encourage connection and the relationship between singular and shared office spaces," it added.
Housed inside each frame are four individual workspaces. They are separated by seven-foot-tall (2.1-metre-tall) openings that create opportunities for workers to easily engage with one another, pass information or share desk space.
"By grouping the cubicle structures into quadrants, we imagine worker...
| -------------------------------- |
| Design can help people understand consent and sexual etiquette, says Embassy of Intimacy curator |
|
|
Villa M by Pierattelli Architetture Modernizes 1950s Florence Estate
31-10-2024 07:22 - (
Architecture )
Kent Avenue Penthouse Merges Industrial and Minimalist Styles
31-10-2024 07:22 - (
Architecture )






