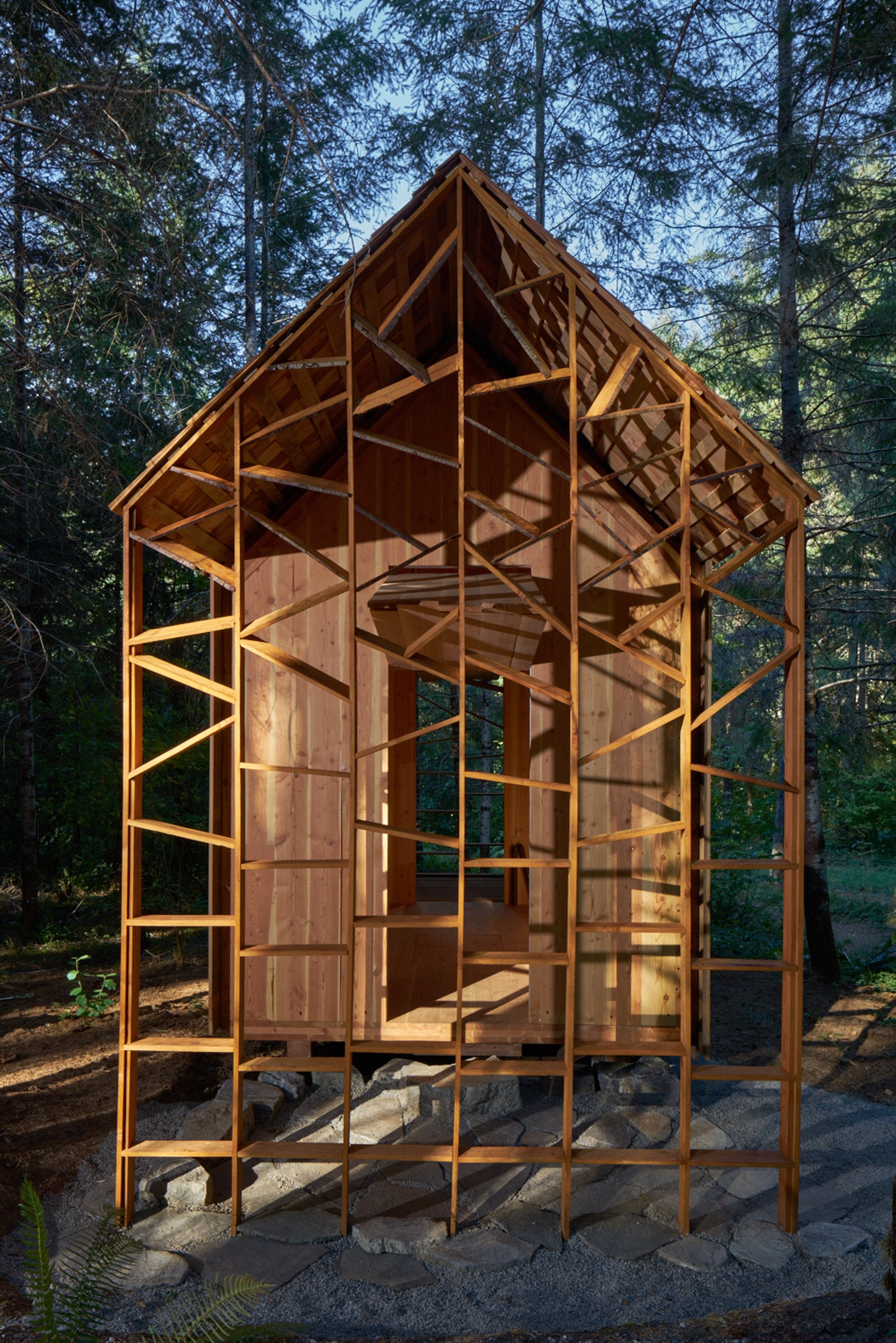Architecture students use cross-laminated timber to build tiny classroom in Oregon forest

Prefabricated panels of cross-laminated timber were used to construct this micro cabin in the Pacific Northwest, designed and built by architecture students at the University of Nebraska-Lincoln.
The Emerge cabin is located near Eugene, a small Oregon city that is surrounded by forests and farmland. The compact structure was created in three weeks by 13 students in a design-build programme called PLAIN, led by professor Jason Griffiths at UNL's College of Architecture.
Encompassing 80 square feet (seven square metres), the cabin is used as a classroom for visitors to the Bauman Tree Farm ? a 673-acre (272-hectare) family-owned farm that promotes forest stewardship and education.
"The educational cabin serves as a gathering place for small elementary school tour groups wanting to learn about sustainable forestry," the design team said.
Conceived in collaboration with the farm, the building's design is meant to convey a relationship to the forest and the production of lumber in the Pacific Northwest.
"It provides a way of visualising the transition of wood from its natural state through the incremental procedures by which it is transformed into a lumber product," said Griffiths. "These transitions then narrate the assimilation of the product into architecture, and in this case, back to the forest."
Rectangular in plan, the small cabin is topped with a pointy roof with a chimney-like protrusion containing a skylight. The building is elevated of...
| -------------------------------- |
| Top 3 Must-See Spots in Rabat - Morocco |
|
|
Villa M by Pierattelli Architetture Modernizes 1950s Florence Estate
31-10-2024 07:22 - (
Architecture )
Kent Avenue Penthouse Merges Industrial and Minimalist Styles
31-10-2024 07:22 - (
Architecture )






