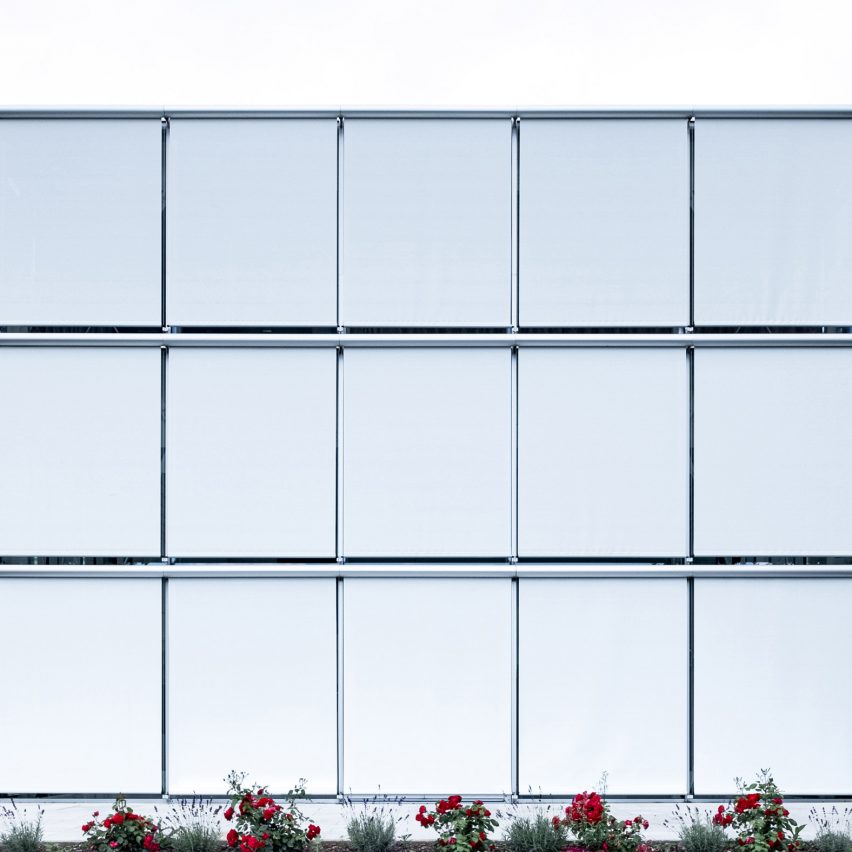Aretz Dürr Architektur adds geometric steel and glass extension to House B

Aretz Dürr Architektur has added a rational, double-height extension to a pitched-roof house in the town of Biberach an der Riss, Germany.
Named House B, the extension was designed to give the family home more room with living and dining spaces that directly overlook the previously disconnected garden.
Aretz Dürr Architektur designed a steel extension to a German house
"The core concept was to create a missing connection to the wonderful garden that has slightly overgrown and lush vegetation," said Aretz Dürr Architektur co-founder Sven Aretz.
"Only with the new building do the living spaces have a direct connection to the garden. The existing house ignored this potential," he told Dezeen.
The extension was designed to connect the house to the garden The double-height extension was built from a regular steel frame with 16 slender ? 100 millimetre by 100 millimetre ? steel columns arranged around the edge of the rectangular extension that supports the roof and first floor.
These columns are spaced 1.95 metres apart from each other and connected to a filigree aluminium post-and-beam facade that creates five bays of windows on the garden facade and three on the sides. Each of the bays is divided vertically into three to create a strict geometric pattern.
The steel frame supports an aluminium grid containing windows
"The appearance of the building is the result of the functional and architectural-spatial requirements," explained Aretz.
"T...
| -------------------------------- |
| At Six was designed to be Scandinavia's best luxury hotel, says Universal Design Studio |
|
|
Villa M by Pierattelli Architetture Modernizes 1950s Florence Estate
31-10-2024 07:22 - (
Architecture )
Kent Avenue Penthouse Merges Industrial and Minimalist Styles
31-10-2024 07:22 - (
Architecture )






