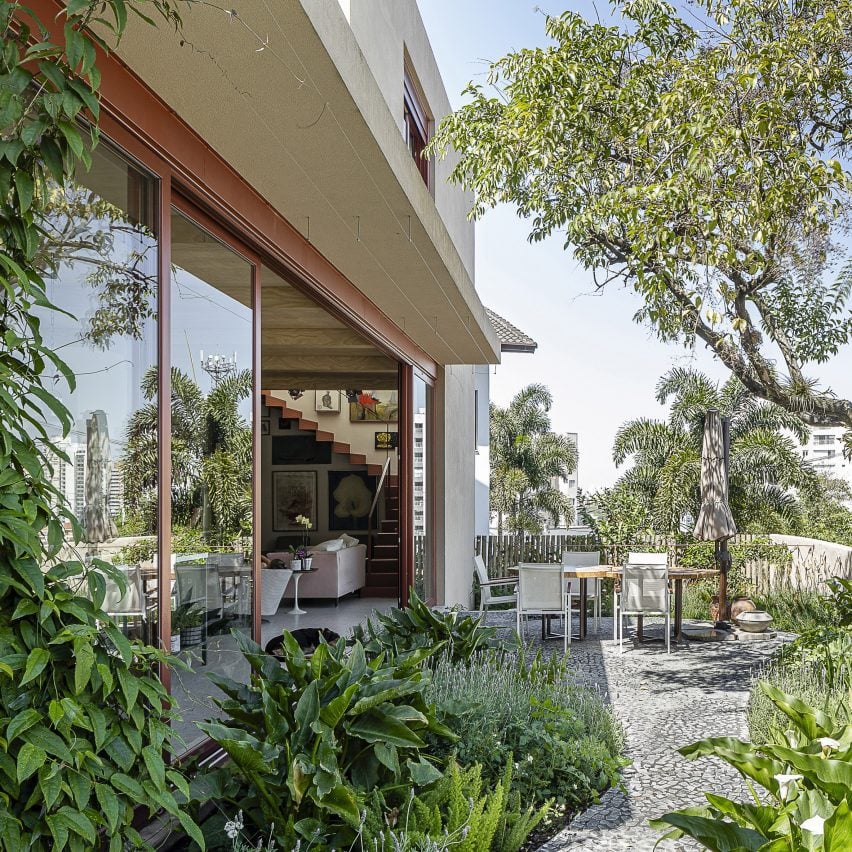Arkitito Arquitectura places São Paulo house between terraced gardens

Local studio Arkitito Arquitetura has created a trapezoidal, stucco-clad house on a triangular garden lot in São Paulo, Brazil.
Lechuza House ? Spanish for "owl" ? is located on a hilltop overlooking the Vila Madalena neighbourhood. The house is embedded into the steeply sloping lot in order "to explore the terrain's particularities to the fullest".
Lechuza House was designed by Arkitito Arquitetura
Arkitito Arquitetura completed the 235-square metre (2,690-square foot) house on a compact 300-square-metre (3,230-square foot) lot with terraced levels for a landscape architect and an engineer.
The clients moved from the countryside into the city, but wanted to recreate the serenity of their former residence and incorporate "elements of traditional Mexican architecture into the new residence as a way to evoke nostalgic memories". The São Paulo home sits between terraced gardens
"The house's volumetry presents itself as a solid structure, interrupted by the dynamism of the openings that strategically cleave the facades and surrounded by the pair of courtyards," the studio said.
On the street level, a garage door is set into a sand-coloured concrete wall that shields the residence from the street. The copper colour of the door reappears in the metal window frames and some elements in the garden.
Residents pass through a spice and herb garden
Accessed through a small staircase on the side of the lot, the ground floor was elevated to the h...
| -------------------------------- |
| EL TRIÃNGULO. |
|
|
Villa M by Pierattelli Architetture Modernizes 1950s Florence Estate
31-10-2024 07:22 - (
Architecture )
Kent Avenue Penthouse Merges Industrial and Minimalist Styles
31-10-2024 07:22 - (
Architecture )






