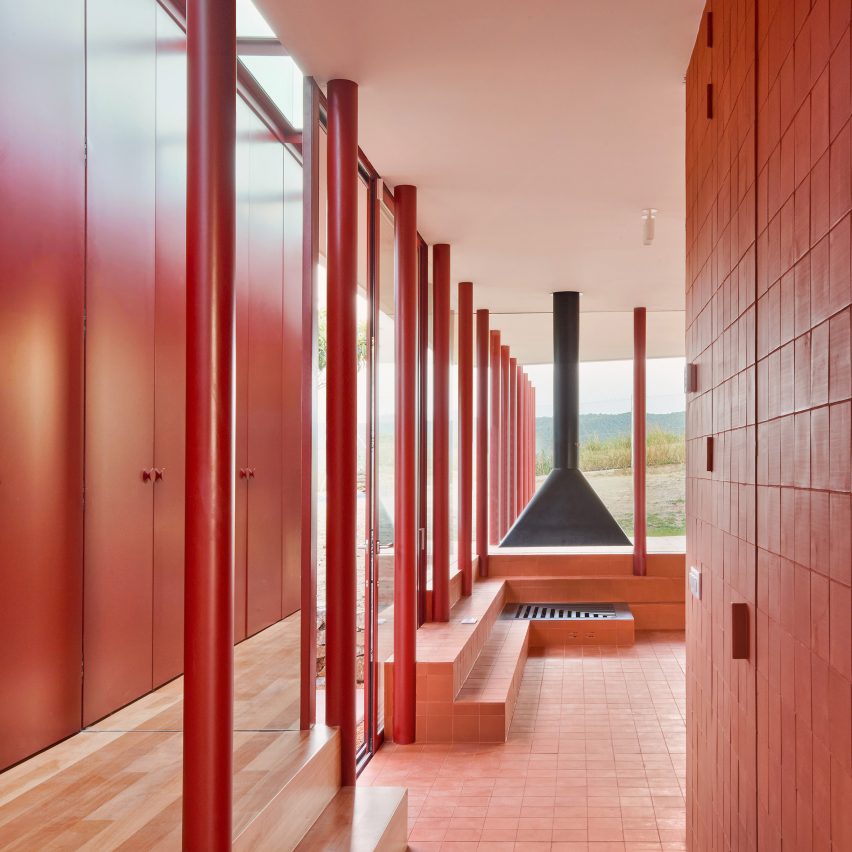Arquitectura-G installs bright red family home on top of garage

Red is the colour of choice for this compact family house on the outskirts of Barcelona, designed by local studio Arquitectura-G to sit on top of a garage.
House in Sant Antoni de Vilamajor is a 250-square-metre, single-storey home located in a village to the northeast of the city.
The materials palette for the house include concrete blocks and clay tiles
Red surfaces feature both inside and outside, adding colour to an otherwise simple palette of materials that includes concrete blocks, minimal glazing and clay tiles.
The Arquitectura-GÂ team had originally planned to use green, but they ended up opting for this shade instead. It allows the building to stand out from the surrounding plants and trees, but also offers a feeling of warmth to the living spaces. A split-level floor plan divides the house into two zones
The house is divided into two zones, set at slightly different levels.
The upper level is neatly compartmentalised into a row of rooms: four bedrooms, including one en-suite, and a family bathroom. The lower level is an open-plan living room, although a toilet at the centre of the plan helps to define different spaces.
Bedrooms are located on the upper level, while the lower level contains living spaces
This layout came as a result of structural efficiency.
With the garage sitting directly beneath part of the building, and the other half set into the hillside, it made sense to specify a lightweight steel frame for the bedroom block and load-bearing blockwork w...
| -------------------------------- |
| REPRESENTACIÓN DE UN PUNTO EN EL SISTEMA DIÉDRICO |
|
|
Villa M by Pierattelli Architetture Modernizes 1950s Florence Estate
31-10-2024 07:22 - (
Architecture )
Kent Avenue Penthouse Merges Industrial and Minimalist Styles
31-10-2024 07:22 - (
Architecture )






