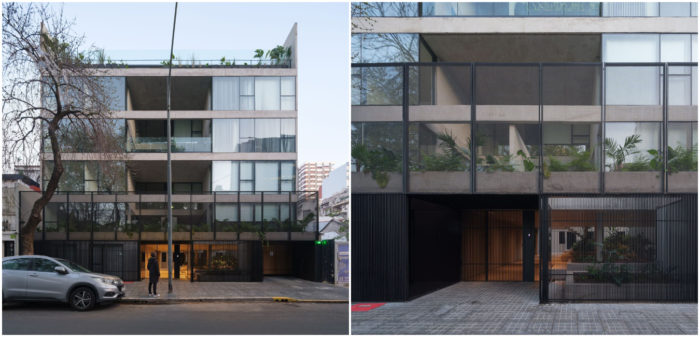Arrive Nuñez Apartments | Israel & Teper Arquitectos

Arrive Nuñez is an architectural masterpiece designed to enhance the entry experience for each resident, highlighting communal spaces through landscape design and turning the arrival process into a conceptual element. Although the project was conceptualized before the pandemic, each unit was designed to be an individual residence within a complex, focusing on expanding and connecting open spaces as critical elements.
© Javier Agustín Rojas
The R2b1 zoning was designed to maximize a standard half-block lot’s volume and construction capacity by taking advantage of the differences between volume and buildable area, allowing double heights to be incorporated. The structure of Arrive Nuñez is divided into two volumes connected by circulation areas. This design includes access bridges on either side, which provide views of the interior landscape. © Javier Agustín Rojas
Access to the Arrive Nuñez building is possible through a spacious semi-covered ground floor. It features circulations bordered by flower beds leading to the staircase and the elevator. The basement has parking spaces and a versatile area adjacent to two English courtyards. These courtyards seamlessly extend the landscape, giving the multipurpose room the illusion of being on the ground floor.
© Javier Agustín Rojas
Arrive Nuñez Apartments’s Design Concept
The residential units in the Arrive Nuñez building are divided into four different types. At the front of the building, four duplex units ...
_MFUENTENOTICIAS
arch2o
_MURLDELAFUENTE
http://www.arch2o.com/category/architecture/
| -------------------------------- |
| DISEÑO DE UNA CASA DE DOS PISOS 14 X 26. Tutoriales de Arquitectura. |
|
|
Villa M by Pierattelli Architetture Modernizes 1950s Florence Estate
31-10-2024 07:22 - (
Architecture )
Kent Avenue Penthouse Merges Industrial and Minimalist Styles
31-10-2024 07:22 - (
Architecture )






