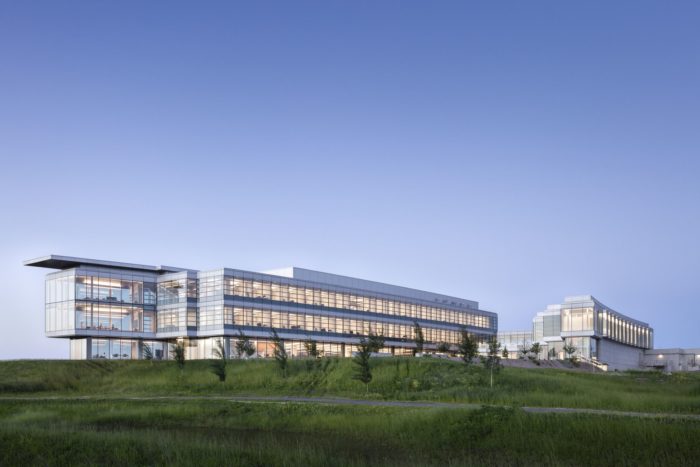Ascendium Education Group Office Headquarters | Flad Architects

Ascendium Education Group partnered with Flad Architects to construct their headquarters in a newly built three-story office building on the northern side of Madison, Wisconsin. Ascendium is a non-profit organization that aims to help borrowers repay their student loans and improve access to education and training beyond high school. The building’s dynamic design mirrors Ascendium’s mission, conveying a sense of ascending from the landscape, evoking the idea of poised flight, and aligning with the organization’s goal of enhancing opportunities.
© AJ Brown
Ascendium Education Group’s Design Concept
The slender and translucent office section on the premises has been arranged to capture a panoramic view of the rural surroundings. It stretches horizontally from east to west to maximize employees’ exposure to natural light and scenic vistas. The natural elevation shift has been taken advantage of by placing the structure on the western portion of the site, which enhances the experience as the Ascendium Education Group building ascends from the hillside, revealing the three-story office wing. © AJ Brown
The entrance driveway is located along Buttonwood Court and leads visitors to the main building entrance on the east side of the second level. As you move towards the west, the slope changes, revealing a lower level enclosed in glass, adding to the Ascendium Education Group building’s elevated impression. Visitors are directed to the southern ...
_MFUENTENOTICIAS
arch2o
_MURLDELAFUENTE
http://www.arch2o.com/category/architecture/
| -------------------------------- |
| Watch our talk with the Timber Trade Federation on the benefits of using tropical timber | Dezeen |
|
|
Villa M by Pierattelli Architetture Modernizes 1950s Florence Estate
31-10-2024 07:22 - (
Architecture )
Kent Avenue Penthouse Merges Industrial and Minimalist Styles
31-10-2024 07:22 - (
Architecture )






