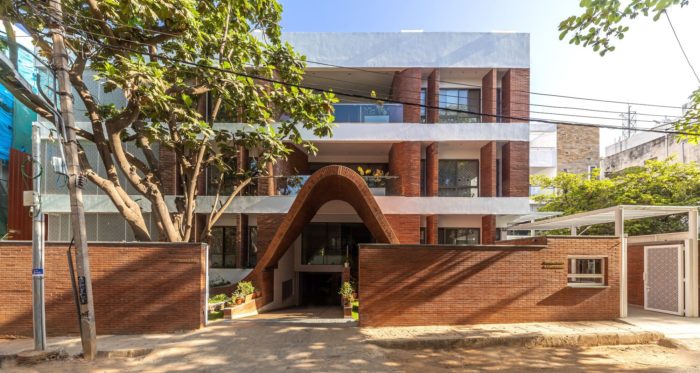Ashford House | The Purple Ink Studio

Located on an ancestral property of 12,800 sqft in central Bangalore (India), Ashford House is built for the new generation where 6 families could reside, enjoying the best of collective living while having their own private spaces. The antiquity of the existing structure had to find a new life with the newly built form.
This became the motivating factor for building the material palette and connecting with the existing landscape. The building is oriented in a north-south direction with 2 units planned per level. To cut down on the sun, the southern side was planned with recessed decks and vertical fins for the private areas.
Openness and privacy are controlled through careful consideration of glazing positions. Jaali/Mashrabiyas were used as a symbolic gesture reflecting the memories of the past, which existed back then. These screens also act as visual barriers and bring in patterns highlighted by the sunlight. Photography: Reshma Kamath
Ashford House’s structure:
The northern side of the façade is planned with fins planned strategically to get in the northern light. Internally, the structure is built in Porotherm hollow clay blocks which have thermal insulation properties along with Local Indian Granites & Sandstones.
The entire built form, especially the brick components is highly handcrafted, where the vertical fins with their curved edges are constructed using bricks where every size had to be measured and cut. The façade expresses the variations in textur...
_MFUENTENOTICIAS
arch2o
_MURLDELAFUENTE
http://www.arch2o.com/category/architecture/
| -------------------------------- |
| AHEAD Americas hotel award winners "reinventing ideas from the past" | Interiors | Dezeen |
|
|
Villa M by Pierattelli Architetture Modernizes 1950s Florence Estate
31-10-2024 07:22 - (
Architecture )
Kent Avenue Penthouse Merges Industrial and Minimalist Styles
31-10-2024 07:22 - (
Architecture )






