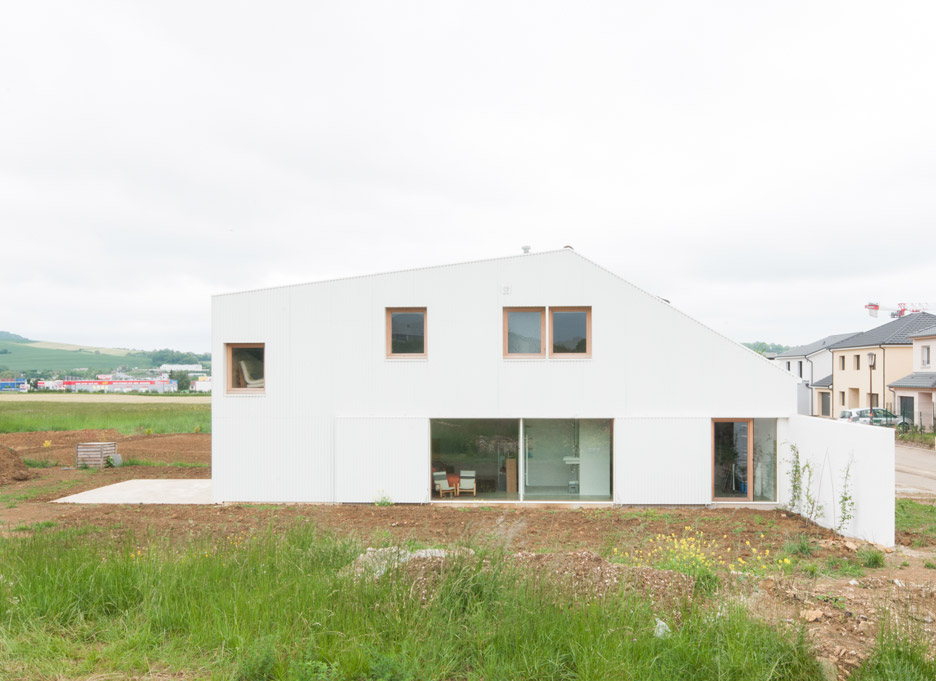Asymmetric French house designed by GENS as a collage of "banal components"

One half of this house in northeast France has a tiled roof and rendered walls, while the other is clad in corrugated plastic and has a chamfered corner (+ slideshow).
French studio GENS: Association Libérale d'Architecture created the residence as a first home for a family with design ambitions that exceeded their budget.
The site is located on a partially built housing estate in the town of Pulnoy. The architects wanted to design a property that would resonate with its neighbours ? but not too much.
This led them to design the building as a collage of "banal components", including a tile-covered roof and white rendered walls. But they arranged these elements in non-standard ways, to achieve a building that is slightly unusual.
"The brief was to accommodate this 'ugly' context and the good will of the client," architect Guillaume Eckly told Dezeen, "to fit in [with] the surroundings without surrendering to the 'ugly' architecture it usually houses, nor proposing an architectural piece of work that would look totally strange within the ambient banality."
Related story: Cement shingles create scaly facade for French barn conversion by GENS
"The volume of the house answers to both the attempt to look like ? or at least to get close to ? the neighbours and the precise policy of the estate, which defines distances to the limit of the plot, maximum height, etcetera."
The unusual roof form is tradition...
| -------------------------------- |
| Heleo and Daniel Ruanova create "low-tech cathedral" for San Diego pavilion | #Shorts | Dezeen |
|
|
Villa M by Pierattelli Architetture Modernizes 1950s Florence Estate
31-10-2024 07:22 - (
Architecture )
Kent Avenue Penthouse Merges Industrial and Minimalist Styles
31-10-2024 07:22 - (
Architecture )






