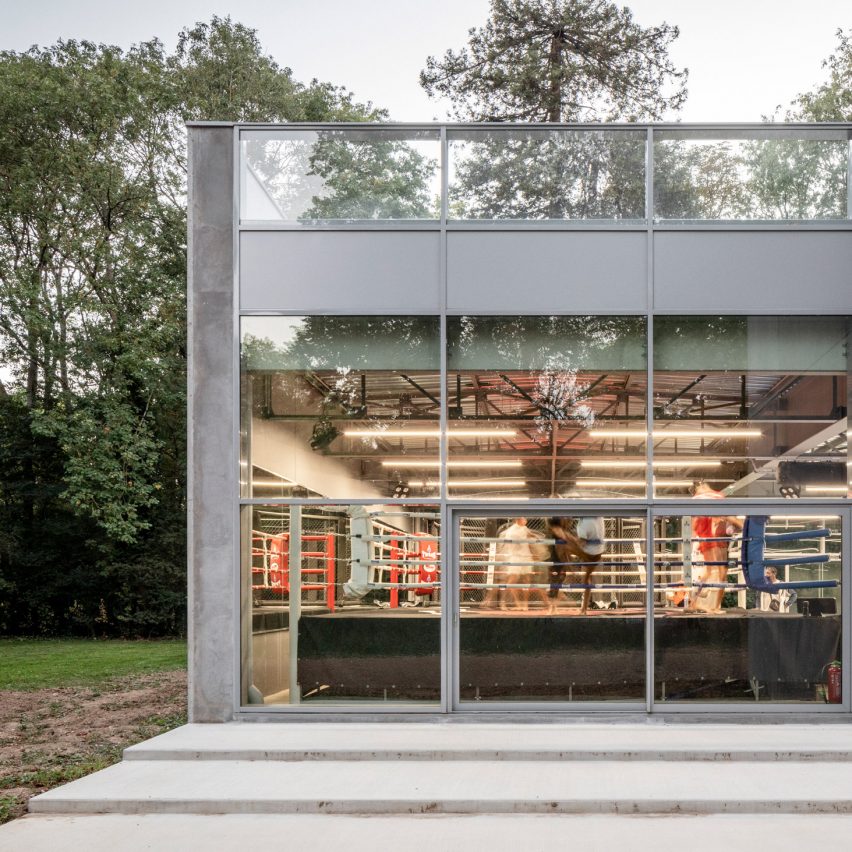Atelier Aconcept creates "raw building" for French kickboxing club

Architecture studio Atelier Aconcept has created a concrete gym for a kickboxing club in the town of Savigny-le-Temple, France, with an aesthetic designed to reflect the activity taking place within.
Built alongside the Château de la Grange-la-Prévôté park in Savigny-le-Temple, Atelier Aconcept designed the kickboxing and boxing club to have a simple and raw aesthetic.
The kickboxing club is located in parkland in Savigny-le-Temple
"Using a minimal vocabulary of form, we wanted to make a simple and functional project," said Frédéric Quevillon, founder of Atelier Aconcept.
"Boxing and the harshness it can represent led us to imagine a raw building, from its envelope to the finishing details, really simple and clean," he told Dezeen. The boxing club has large glass windows
The gym is made from three interconnected rectangular concrete volumes that are offset from each other.
Alongside the road, the first block contains the building's entrance, changing rooms, toilets, first aid room and a large open gym space with a punching bag area and a space for cross training.
The gym has a large training area that stretches across its three volumes
This open exercise space extends into the second volume that contains a sparring area floored with tatami mats.
In the final volume, at the end of the training hall, are the two fight rings ? a square one for boxing and an octagon for kickboxing.
All training areas have views of the park
Each of the concrete forms...
| -------------------------------- |
| Second Home Hollywood | Architecture | Dezeen |
|
|
Villa M by Pierattelli Architetture Modernizes 1950s Florence Estate
31-10-2024 07:22 - (
Architecture )
Kent Avenue Penthouse Merges Industrial and Minimalist Styles
31-10-2024 07:22 - (
Architecture )






