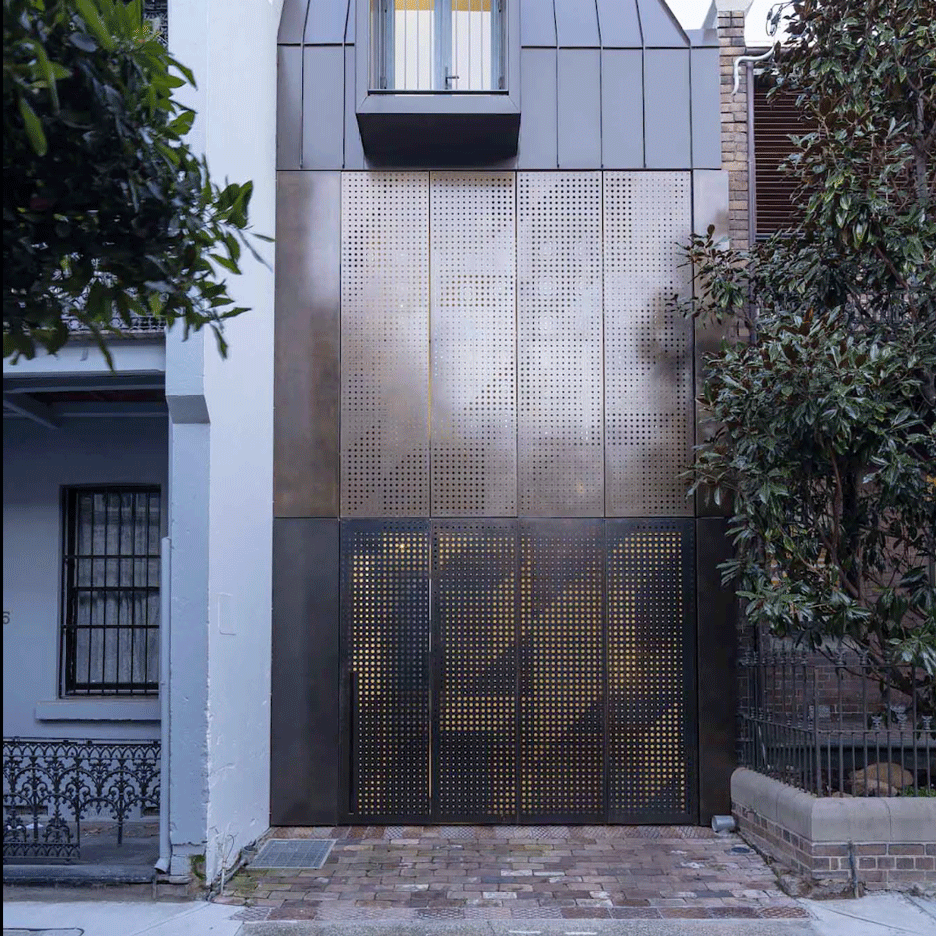Atelier Dau adds kinetic bronze facade to Chimney House extension in Sydney

Architecture studio Atelier Dau has created an infill extension with a perforated bronze facade for the refurbishment of a heritage-listed building in Sydney.
Chimney House was designed by the Sydney-based studio as two interconnected volumes after the owners decided to extend the existing house to create a gallery-like interior for their art collection.
The original three-storey brick terrace house was given a rear extension and an interior renovation, and an infill building was added on the vacant plot next to the house.
This holds a garage and a self-contained apartment hidden behind its perforated bronze facade with hinged panels that can open and close like shutters.
...
| -------------------------------- |
| Architecture at Home exhibition presents "human-centred" housing prototypes | #Shorts | Dezeen |
|
|
Villa M by Pierattelli Architetture Modernizes 1950s Florence Estate
31-10-2024 07:22 - (
Architecture )
Kent Avenue Penthouse Merges Industrial and Minimalist Styles
31-10-2024 07:22 - (
Architecture )






