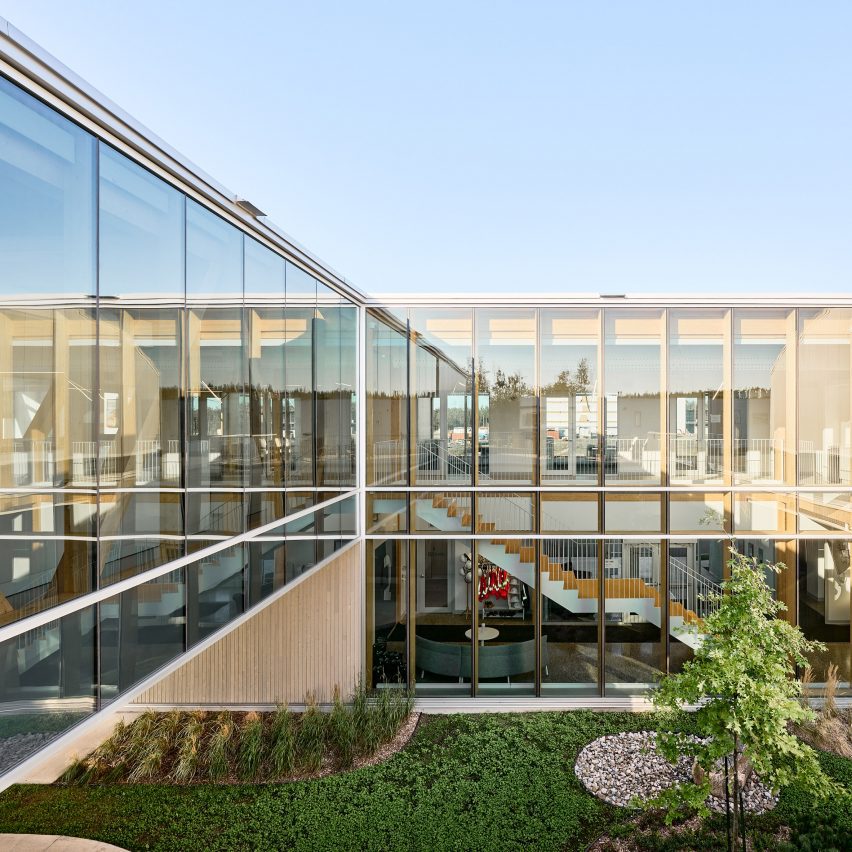Atelier Guy uses mass-timber structure for Canadian wood company facility

Local studio Atelier Guy Architects has completed an all-timber office and factory for engineering firm SmartMill in Lévis, Quebec.
Completed in January 2022, the airy, 2,000-square metre (21,500-square foot) facility reflects the products and services of the client, Quebec wood products manufacturer SmartMill, and has a structure made with glued-laminated (glulam) timber columns and floor plates.
The project was designed by Atelier Guy Architects
The building is composed of two masses: a square two-story administrative pavilion with an internal courtyard and a rectangular workshop with a low barrel vault roof.
"The architectural design was centered around an organic inner courtyard [that] breaks up the volume and creates a strong connection between the interior and the exterior," the Atelier Guy Architectes team told Dezeen. "This results in open bright spaces that are intimately connected to nature and the outdoors." It is composed of two masses
"The use of wood in most parts of the building was a design choice that reflects the client and our firm?s combined vision and desire to promote the use of local timber and build sustainably," the studio continued.
The administration building is clad in local, low-maintenance Easter white cedar, arranged in both streamlined vertical planks and board and batten siding that adds texture and shadow to the facade.
An internal courtyard features lush vegetation
A curtain wall with high-performance, low-em...
| -------------------------------- |
| Refugee-made backpacks are produced from recycled life vests and boats |
|
|
Villa M by Pierattelli Architetture Modernizes 1950s Florence Estate
31-10-2024 07:22 - (
Architecture )
Kent Avenue Penthouse Merges Industrial and Minimalist Styles
31-10-2024 07:22 - (
Architecture )






