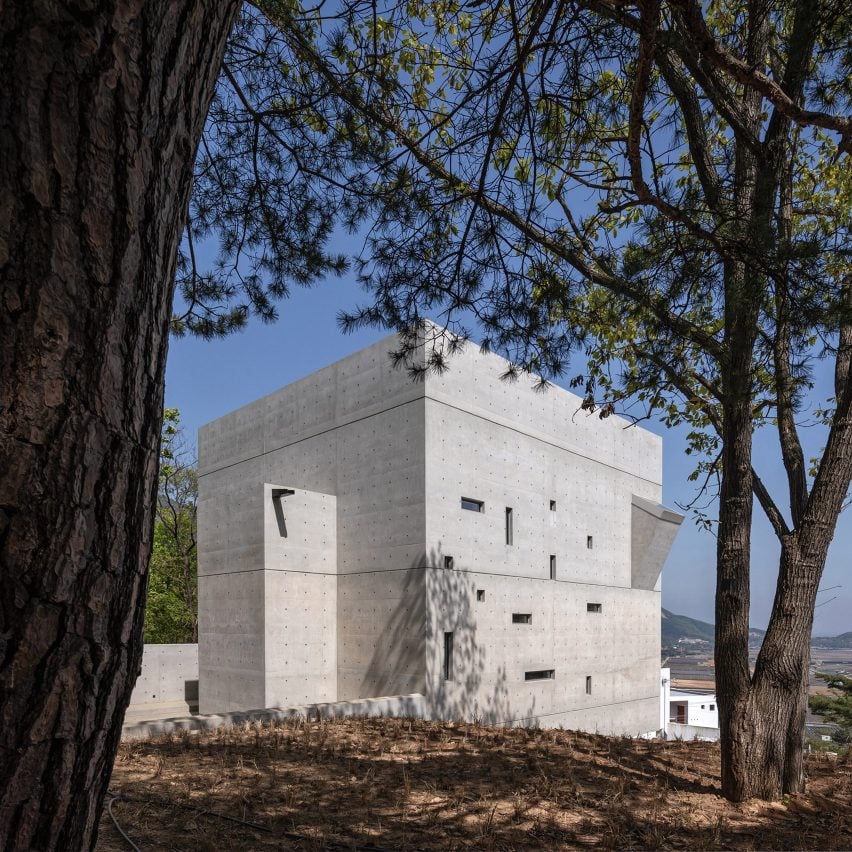Atelier Koma creates concrete chapel to offer "separation from the secular world"

An elevated box formed of exposed concrete forms the Meditation Chapel in Incheon, South Korea, designed by local studio Atelier Koma and architect Lee Eunsok.
Located near the coast of Gangwha County, the chapel sits at the top of a site that slopes down towards the sea, hugged from behind by dense forest and mountains.
Atelier Koma and Eunsok raised it above ground level on a concrete terrace that is dug into this slope, sheltering an entrance route that leads directly into the elevated worship spaces.
The chapel has an exposed concrete structure
"The simple chapel volume, set in the vast nature, is constructed as a lifted box, signifying a separation from the secular world," explained Eunsok.
"It allows [visitors] to reach the open sky quickly and succinctly, and to stand directly as solitary individuals before the divine," he added. Alongside the main worship space on the first floor, which is named the Sea Chapel, the building contains two smaller prayer spaces. These are the Closet Chapel and the Sky Chapel, both of which have been given a distinct character.
A horizontal window frames views of the ocean in the main chapel
In the Sea Chapel, pews face an altar that stands in front of a large horizontal window, framing a view out over the ocean and distant mountains.
On the opposite wall, an organ is built into the exposed concrete, while narrow stained-glass windows are set within deep, faceted reveals on the southeast side.
...
| -------------------------------- |
| TORRE GRUA. Vocabulario arquitectónico. |
|
|
Villa M by Pierattelli Architetture Modernizes 1950s Florence Estate
31-10-2024 07:22 - (
Architecture )
Kent Avenue Penthouse Merges Industrial and Minimalist Styles
31-10-2024 07:22 - (
Architecture )






