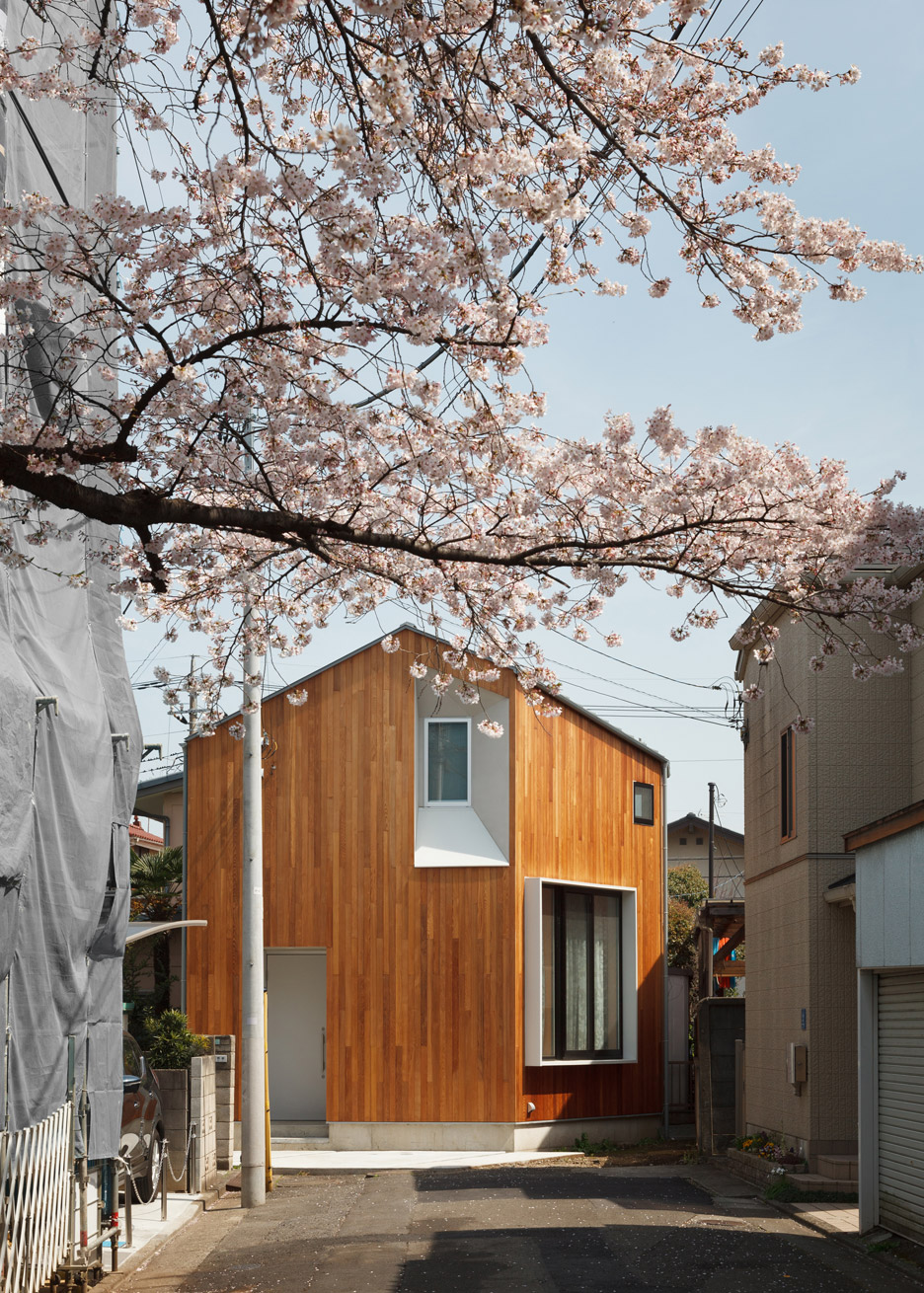Atelier Kukka's House U is designed to frame a nearby cherry tree in Tokyo

Red cedar provides a golden-hued exterior for this small gabled house, designed by local studio Atelier Kukka for a Tokyo street featuring a Japanese cherry tree (+ slideshow).
The 67-square-metre House U provides a home for a couple in their 40s. Their brief to Atelier Kukka founder Maki Okubo was for a simple but impressive-looking building that frames views of the tree outside so that they can see it blossom.
Her response was to clad the house in Japanese red cedar, creating a warm-toned exterior that contrasts with its monotone neighbours.
Because of the non-rectangular site, the facade tapers in at one corner. One section of the wall is punctured by a box-framed window that projects outward, while the other features a smaller window within an angular recess. These two openings allow the clients to look out at the tree's blossom, without compromising their privacy.
"I wanted to create a woody warm impression of the house, with the indoor light spilling from the windows," explained Okubo.
Related story: Compact wooden house by Takeru Shoji Architects stands alongside 200-year-old trees
"As a result, the house shows an impressive facade consisting of two elevations, each with a contrasting window," she told Dezeen. "It looks like a woody object heading to the street."
Inside, the house comprises two open-plan floors. These incorporate split levels, changing ceiling heights and a central double-height space ? all d...
| -------------------------------- |
| Studio Puisto balances black cabin on slender column in Finnish forest |
|
|
Villa M by Pierattelli Architetture Modernizes 1950s Florence Estate
31-10-2024 07:22 - (
Architecture )
Kent Avenue Penthouse Merges Industrial and Minimalist Styles
31-10-2024 07:22 - (
Architecture )






