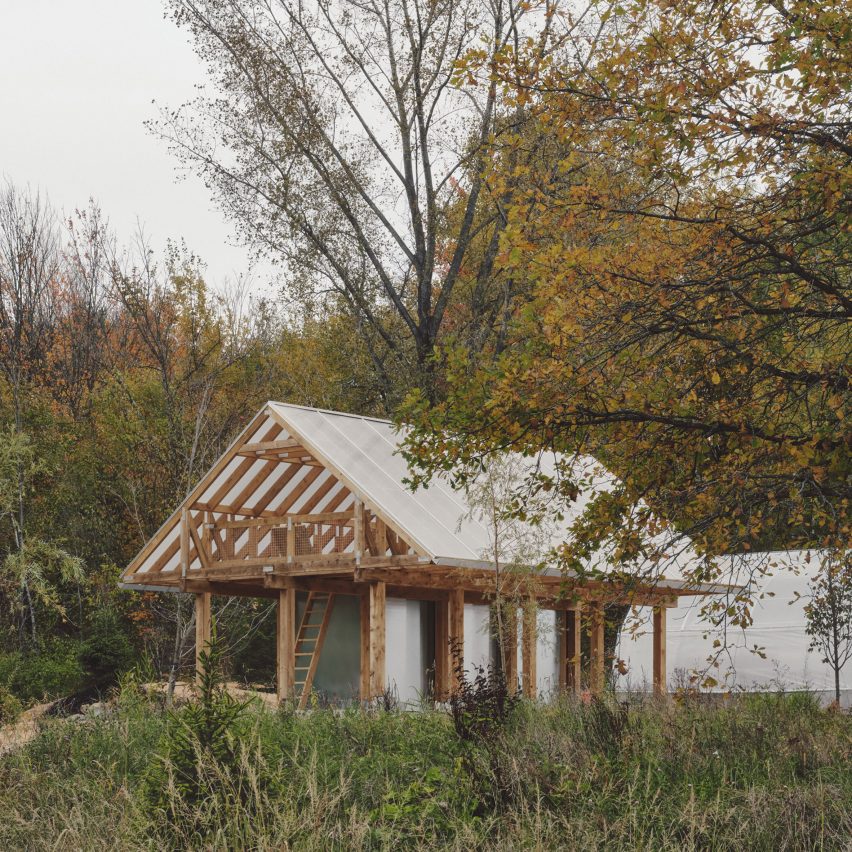Atelier l'Abri embraces "expressive potential of construction" with Montreal shed

Local architecture studio Atelier l'Abri has created a shed at a Montreal farmhouse with a galvanized steel and hemlock timber structure.
Named Melba Pavilion, the 45-square-metre structure was designed as a workspace and storage for the surrounding Maison Melba property, which includes a residence, studio, workshop and greenhouse dedicated to sustainable agriculture.
Atelier l'Abri has completed a garden shed on a Montreal agricultural property
Located between the property's greenhouse and main house , the pavilion contains a central storage space, a lofted, open space for activities and an external workspace protected by generous eaves.
Its design was informed by the vernacular architecture of the area and emphasises "simplicity", according to Atelier l'Abri. The structure contains a central storage space, external workspace and a semi-enclosed loft
"The ideas behind the Melba Pavilion concept align with Kenneth Frampton's 'Studies in Tectonic Culture', with an emphasis on the expressive potential of construction and the importance of materials and their assembly in defining a building's character and impact," said the studio.
"[It] exemplifies simplicity and elegance through its use of readily available, cost-effective materials."
The studio used "raw and accessible" materials to create the structure
The building's exposed structure was made of local hemlock wood, with a large gabled roof that sits atop the storage space, which i...
| -------------------------------- |
| Fire damage to Peter Womersley's High Sunderland house was "like a personal bereavement" |
|
|
Villa M by Pierattelli Architetture Modernizes 1950s Florence Estate
31-10-2024 07:22 - (
Architecture )
Kent Avenue Penthouse Merges Industrial and Minimalist Styles
31-10-2024 07:22 - (
Architecture )






