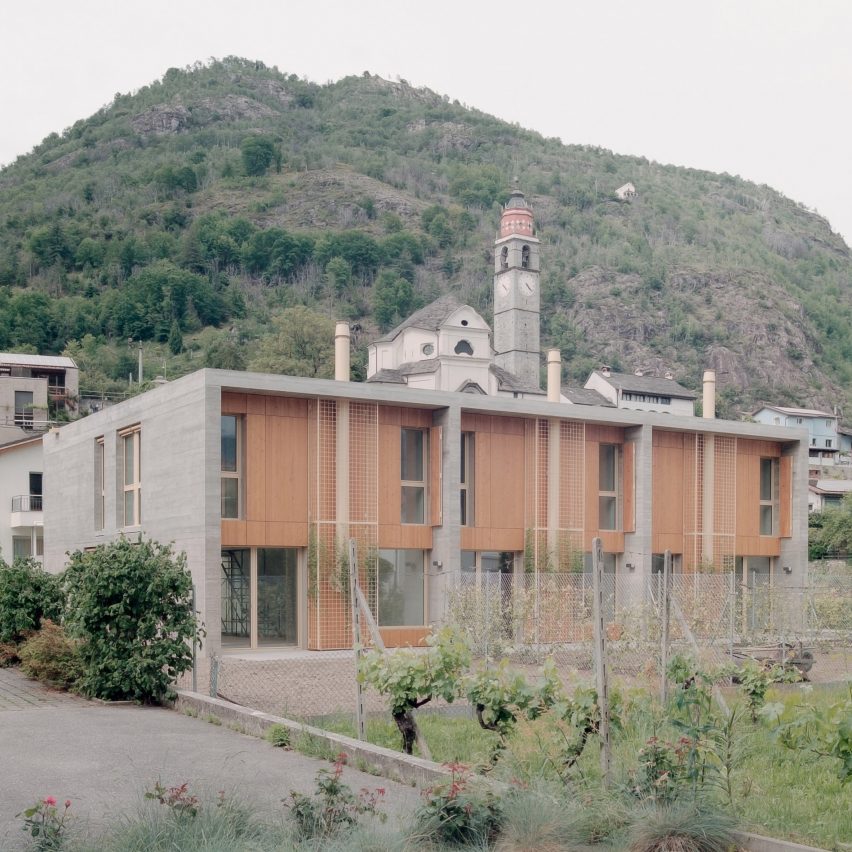Atelier Rampazzi creates trio of concrete houses in Switzerland

A shell of reinforced concrete and warm timber panelling defines Residenza Carèsg, a row of houses in Verscio, Switzerland, by local studio Atelier Rampazzi.
The three compact homes are located adjacent to a working vineyard in the valleys of the Swiss Alps and are designed to take advantage of the sun from the south.
Atelier Rampazzi has created a trio of concrete houses in Switzerland
"The way we discover forms, volumes, and material of every project is by keeping straight a simple concept," said Atelier Rampazzi founder Luca Rampazzi.
"In this case, [it was] the rhythms, orientation, warmth, and socio-historical issues related to the grape cultivation," he told Dezeen.
They have a reinforced concrete shell contrasted against timber panels The vineyard landscape also informed the arrangement of houses into rows rather than separated villas.
"We were working with the wine filar lines, like rows of grapes where you can walk into without any obstacle," explained Rampazzi.
Mesh grids are integrated around the flue of each home to host climber plants
Residenza Carèsg is encased by a concrete shell that divides it into three units, while timber panelling lining the north and south facades provides a material contrast.
Metalwork also features on the south facades of the homes, with mesh grids that support climber planting encasing the flue of each home.
Read: Sculptural blocks intersect to form barn-like house in Switzerla...
| -------------------------------- |
| Live talk with Tej Chauhan as part of Rado Design Week | Dezeen |
|
|
Villa M by Pierattelli Architetture Modernizes 1950s Florence Estate
31-10-2024 07:22 - (
Architecture )
Kent Avenue Penthouse Merges Industrial and Minimalist Styles
31-10-2024 07:22 - (
Architecture )






