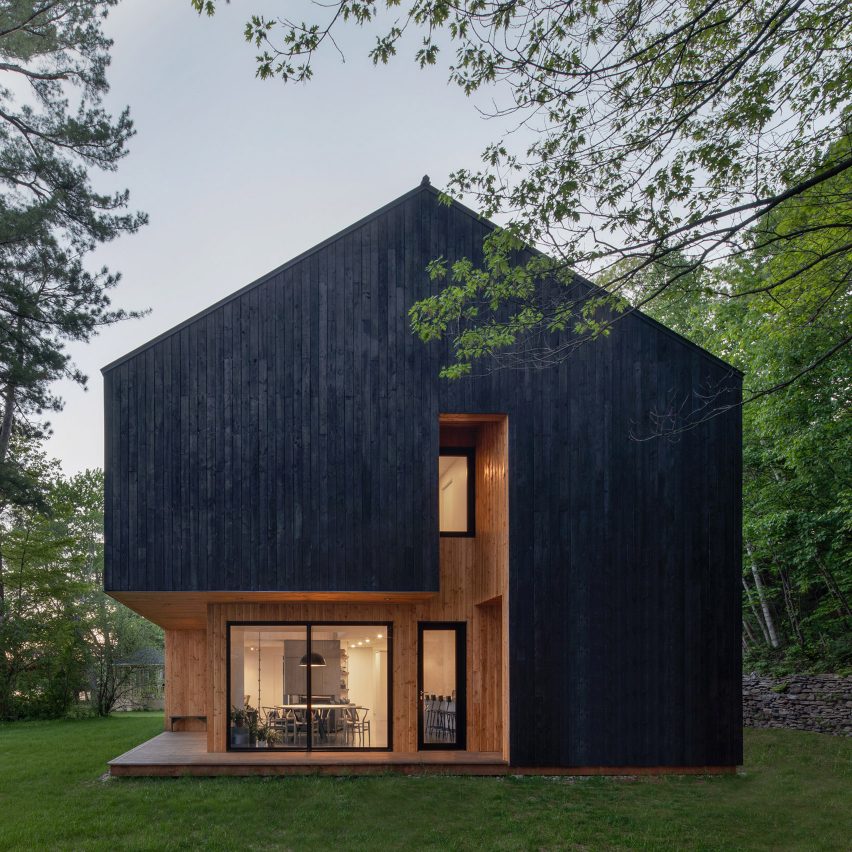Atelier Schwimmer designs two-toned Chalet Lakeside in Canada

Canadian architecture firm Atelier Schwimmer has contrasted planks of charred wood with pale wood to form a cabin for brothers overlooking a lake in Canada.
Chalet Lakeside is located on a wooded site that faces Lake Brome in a small town east of Montreal.
Atelier Schwimmer constructed the 3,200-square-foot (297-square-metre) cabin for two siblings who enjoy outdoor activities and wanted a place to escape city life.
The residence comprises a single rectangular volume with a gabled roofline and recessed walls. For the cladding, the studio charred larch wood, while the set back portions are left exposed and treated with a natural oil.
"This play of dark and light increases the singular aspect of the house," the studio said.
Large glass sliding doors and a wood deck wrap around a back corner of the cabin. Windows and doors on all sides are oriented to face the grassy property, dock and lake.
Inside, a portion of the ceiling is cut away to give height to the open-plan living space. The design in the space revolves around a concrete fireplace in the centre of the room.
Logs are inserted inside a glass box within a void cut into the centre of the monolithic volume.
"The design was developed around a fireplace set beside a triple-height area that makes it visible from everywhere within the cabin thus generating a canyon of hospitality," it added.
Concrete covers the floors and the walls, while the ceilings are panelled with pale wood planks. An L-shaped pl...
| -------------------------------- |
| MACHÓN. Vocabulario arquitectónico. |
|
|
Villa M by Pierattelli Architetture Modernizes 1950s Florence Estate
31-10-2024 07:22 - (
Architecture )
Kent Avenue Penthouse Merges Industrial and Minimalist Styles
31-10-2024 07:22 - (
Architecture )






