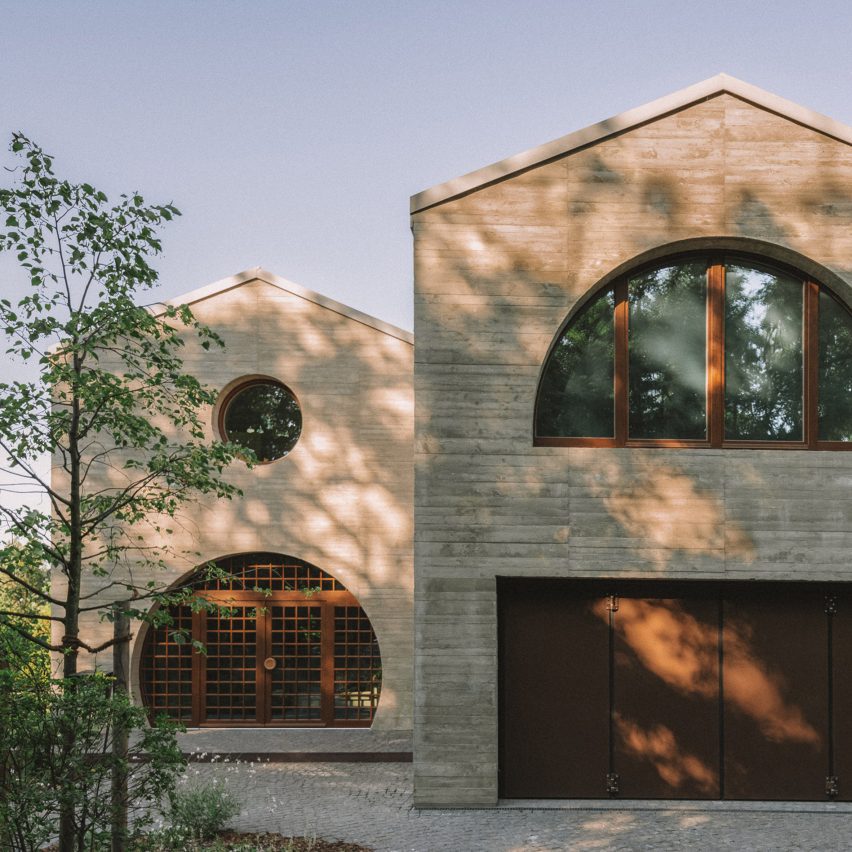Atelier ST completes Leipzig house disguised to look like two

German studio Atelier ST has completed Duplex, a generous family house near Leipzig that was designed to look like two semi-detached properties.
Home to a family of four, the residence spreads across two matching gabled blocks. They sit side by side, although one is positioned further forward than the other.
Duplex is a house formed of two gabled blocks
Atelier ST founders Silvia Schellenberg-Thaut and Sebastian Thaut said the aim was to satisfy the family's requirements for space while also creating a building that looked at home in the small-scale suburban neighbourhood.
"It was clear to us from the beginning that we needed to create a building that fitted into the context in terms of its proportions and silhouette, but also radiated a certain radicalism," explained the couple. The building is constructed from low-cement concrete
"Only upon entering the building does the complexity reveal itself," they told Dezeen.
The starting point for the design came from a "run-down and mould-infested" house that stood on the site previously. Comprising a main house and an extension, it set a precedent for a double-peak roof.
The interior has split-level floors
The arrangement allows the building's interior to be more complex than it appears from the outside, with split-level floors and a range of ceiling heights.
In particular, a setback on the first floor turns the main living room into a grand double-height space.
The living room boasts a double-height...
| -------------------------------- |
| APEOS. Vocabulario arquitectónico. |
|
|
Villa M by Pierattelli Architetture Modernizes 1950s Florence Estate
31-10-2024 07:22 - (
Architecture )
Kent Avenue Penthouse Merges Industrial and Minimalist Styles
31-10-2024 07:22 - (
Architecture )






