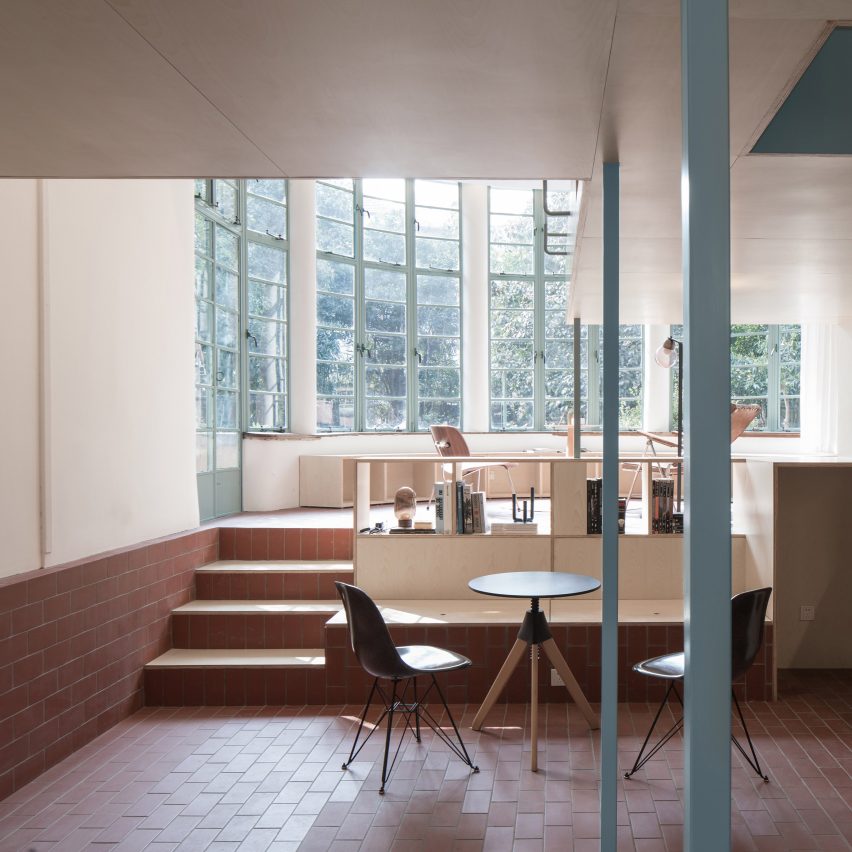Atelier Tao + C uses wooden structure to divide U-shape Room in Shanghai

A plywood volume that contains sleep, study and bathing spaces adds structure to this unusually-shaped Shanghai apartment, which architecture studio Atelier Tao+C has recently overhauled.
Fronted by a huge bay window that curves out from its front facade, the aptly named U-shape Room apartment has been overhauled to feature a multifunctional wooden volume that Atelier Tao + C compares to a large piece of furniture.
The 42-square-metre apartment is the former ballroom of a residence that dates back to the Shanghai French Concession, the period between 1849 and 1943 where the city was occupied and governed by the French state.
For many years the property was occupied by one family before being divided into bedrooms for several individual occupants, who would share bathrooms and kitchens ? increasingly poor hygiene conditions and lack of space meant that the home was eventually abandoned.
To revive the empty room and return it to a liveable state, the studio decided to erect a two-level maple plywood volume to accommodate all the functional rooms of the apartment.
"In this project, the function of walls and floors is replaced by furniture, which becomes a kind of architectural miniature," said Atelier Tao + C.
At ground level the volume plays host to storage cupboards and a bathroom clad in pale blue tiles, nodding to the colour of the window frames.
The toilet and shower are separated by a glass screen, but a white curtain can be drawn across for additional pri...
| -------------------------------- |
| Design Workshop |
|
|
Villa M by Pierattelli Architetture Modernizes 1950s Florence Estate
31-10-2024 07:22 - (
Architecture )
Kent Avenue Penthouse Merges Industrial and Minimalist Styles
31-10-2024 07:22 - (
Architecture )






