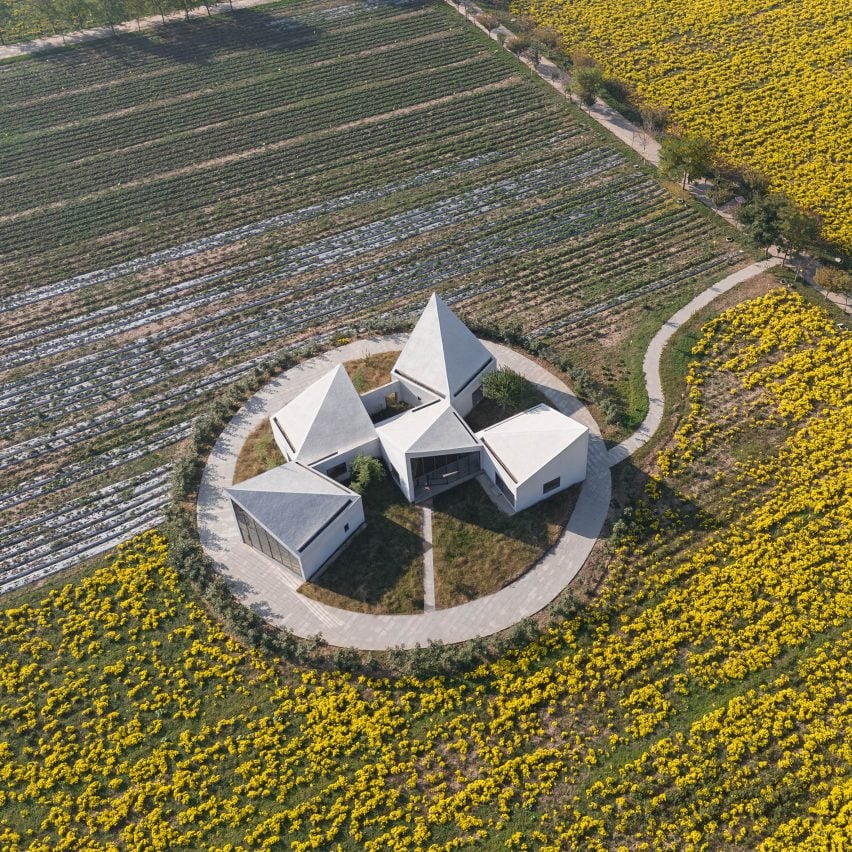Atelier Xi creates angular library within Chinese tea plantation

Five interconnected, angular volumes form this library and tea-tasting room designed by Chinese architecture studio Atelier Xi on an ice-chrysanthemum plantation in Xiuwu, China.
Designed to resemble a "miniature village", the library by Atelier Xi draws on the silhouette of the local village houses, as well as the composition of petals on a chrysanthemum flower.
The structure is comprised of five interconnected, angular volumes
"To avoid the imposition of a single large building on the flower field landscape, we divided the functions into five dispersed small cubic volumes," founding principal Chen Xi told Dezeen.
"We envision a blossoming architectural space where every part opens up the flower field in various directions." The design references the silhouette of houses from the local village
Sat on a circular site within the plantation, the 316-square-metre cluster of buildings were interspersed with greenery and paved paths carved into the landscape.
The units were coated with white stucco and feature expansive facade openings which rise to a peak following the angular structural form.
Additionally, the volumes were each oriented in different directions to capture light throughout the day as well as capitalise on views of the surrounding landscape.
The volumes are interspersed by greenery on the site
The interconnected spaces accommodate a reading area, music room, lounge and tea-tasting room organised around a centralised lobby, with acces...
| -------------------------------- |
| The best hotels respond intelligently to their context, say AHEAD Americas awards judges |
|
|
Villa M by Pierattelli Architetture Modernizes 1950s Florence Estate
31-10-2024 07:22 - (
Architecture )
Kent Avenue Penthouse Merges Industrial and Minimalist Styles
31-10-2024 07:22 - (
Architecture )






