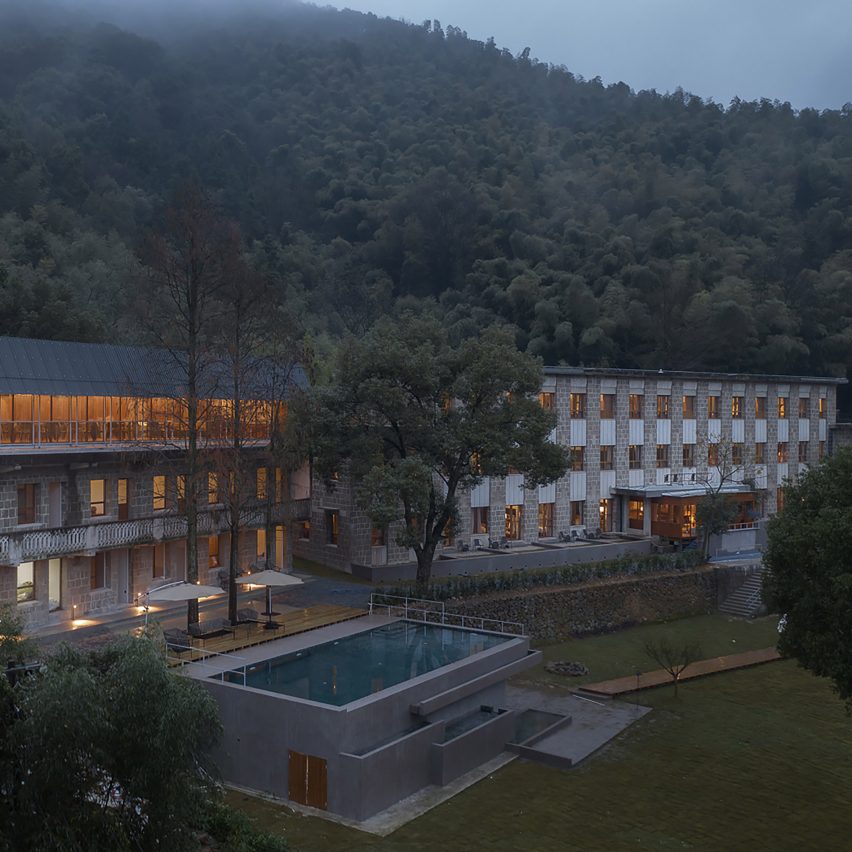Atelier XÜK converts disused Chinese primary school into boutique hotel

Shanghai architecture studio Atelier XÜK has created a series of timber interventions to turn a former school in Qinyong, China into a hotel while leaving its original, solid masonry structure intact.
The school, which was originally built in the 1970s when Qinyong was demolished and reconstructed as a strictly planned people's commune, is now the Lostvilla Qinyong Primary School Hotel.
The former village school's 18 classrooms have been converted into the 22 guest bedrooms for the hotel.
An ancillary wing, which used to be a service building for faculty, is now home to a cafe, several dining rooms and a rooftop canteen, while the former playground made way for a brutalist concrete swimming pool.
"As the most important public building of the people's commune period, the school replaced the traditional family shrine and became the centre of public life in Qingyong Village, as well as an important carrier of the village's collective memory," Atelier XÜK's co-founder Kenan Liu told Dezeen "So the school's facade has been preserved as much as possible, out of our respect for the history and collective memory of the villagers."
In order to avoid drilling into the masonry shell, made from blocks of local sandstone, a system of raised wooden platforms was installed throughout all of the rooms, under which the necessary pipes, plumbing and cables were installed.
This use of timber volumes is repeated throughout the renovation, with the foyer rendered as on...
| -------------------------------- |
| Drift flies 300 drones above Elbphilharmonie in Hamburg | Dezeen |
|
|
Villa M by Pierattelli Architetture Modernizes 1950s Florence Estate
31-10-2024 07:22 - (
Architecture )
Kent Avenue Penthouse Merges Industrial and Minimalist Styles
31-10-2024 07:22 - (
Architecture )






