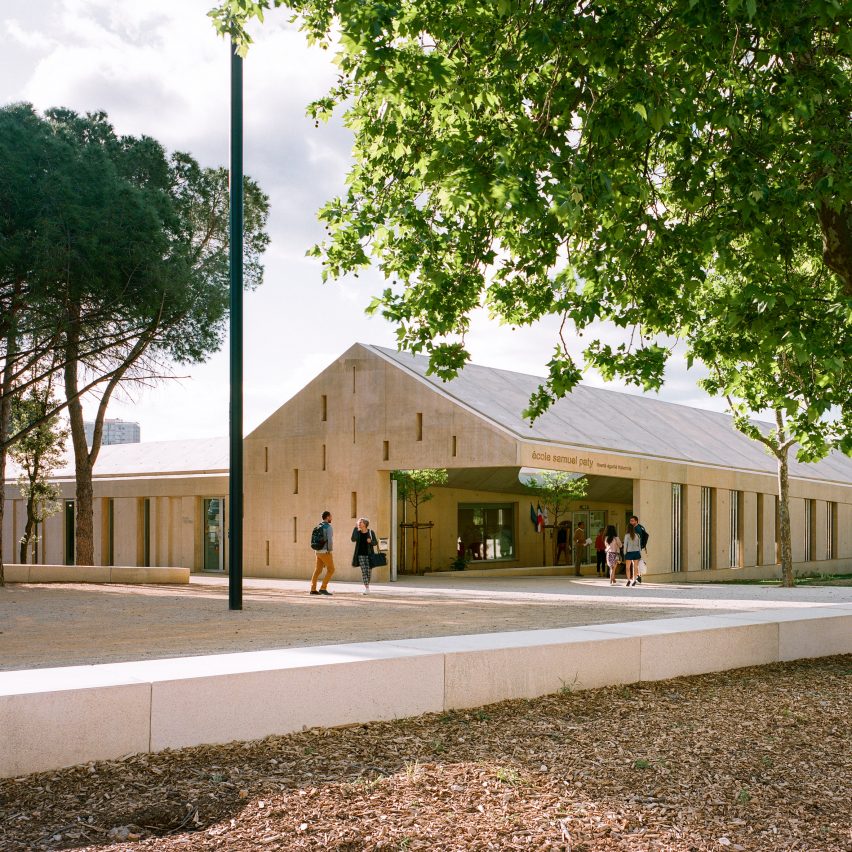Ateliers O-S and NAS Architecture organise French school around planted courtyard

Gabled concrete forms surround a planted courtyard at Samuel Paty School in Béziers, France, created by local studios Ateliers O-S and NAS Architecture.
Located in the city's Devèze district, the single-storey school is designed by Ateliers O-S and NAS Architecture to balance well-lit, navigable spaces with a feeling of enclosure and privacy for those inside.
This was achieved by creating a "double-walled" structure, where a concrete exterior and corridor create a buffer from the city outside and the interiors look inwards at the central courtyard through full-height windows.
The school is organised around a large planted courtyard
"The project is characterised by a double structure, which is mineral and thick on the city side on the outside and lighter and scalable metal on the inside," explained Ateliers O-S. "The result is a hybrid building that offers a strong contrast based on an opening to the interior landscape, composed of playgrounds, learning gardens and relaxation areas," it continued.
Samuel Paty School's entrance to the northwest is covered by a section of roof with circular openings. This allows the site's existing trees to continue to grow while providing a sheltered space for children and parents to gather.
A sheltered entrance provides a gathering space for children and parents
Once inside, two entrance halls lead to the separate nursery and primary school wings that form the school's O-shaped plan.
A corridor on each side ac...
| -------------------------------- |
| Foldable paper cycling helmet wins James Dyson Award |
|
|
Villa M by Pierattelli Architetture Modernizes 1950s Florence Estate
31-10-2024 07:22 - (
Architecture )
Kent Avenue Penthouse Merges Industrial and Minimalist Styles
31-10-2024 07:22 - (
Architecture )






