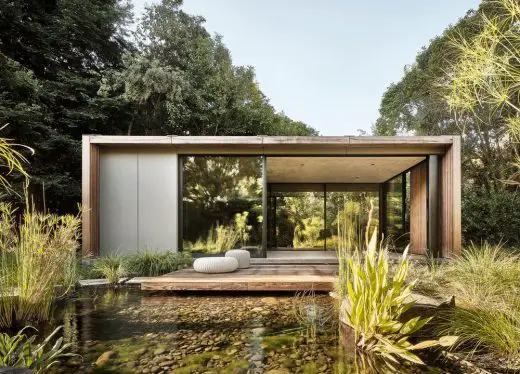Atherton Pavilions, San Mateo California

Atherton Pavilions, San Mateo County, Californian Real Estate, CA Home Addition, USA Architecture Photos
Atherton Pavilions in California
Sep 24, 2021
Design: Faulkner Architects
Location:Â Atherton, San Mateo, California, USA
Atherton Pavilions, San Mateo California
The Atherton Pavilions: two accessory structures rich in detail and imagined by the owners to be of the landscape. Both of identical footprint, height, and materials, these jewel boxes have two distinct functions. One is to be used as an outdoor kitchen/dining space and the other as a meditation or workout room.
After searching extensively for their perfect home, the homeowners fell in love with a contemporary house on a flag lot in Atherton, continuously adding to the property over the years. A small garage expansion and a top floor addition provided additional space for their growing family, but the clients had yet to realize the full potential of their lush and private backyard.
The pavilions are delicately placed amidst the existing landscape of redwoods and other mature trees- the clients desired the boxes to be transparent and discrete to blend in with the surrounding softscape. Our team collaborated closely with the landscape consultant to soften the transition between garden and pavilion.
Landscaping interventions unify the two pavilions with a new water feature and decks that float off the accessory structures. Next to the organically shaped pool, the kitchen pavilion acts as an extension of the ...
| -------------------------------- |
| Live talk with MAD Architects about social housing in China | Dezeen |
|
|
Villa M by Pierattelli Architetture Modernizes 1950s Florence Estate
31-10-2024 07:22 - (
Architecture )
Kent Avenue Penthouse Merges Industrial and Minimalist Styles
31-10-2024 07:22 - (
Architecture )






