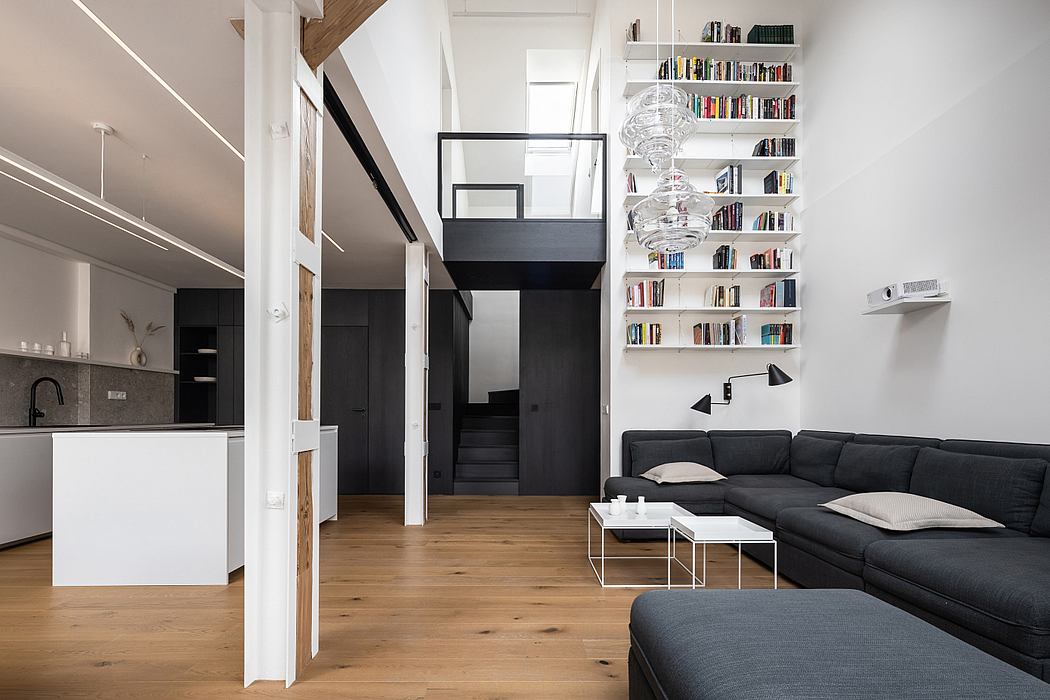Attic Apartment with a Black Box by Komon Architekti

Attic Apartment with a Black Box is a modern two-level home located in Prague, Czech Republic, designed in 2021 by Komon Architekti.
Description
We are in the attic of a 1930s townhouse in Prague Libe?. An apartment was built here in the 1990s. But there were too many rooms, more than the client needed, anyway. The joy of open attic space was lost in the clutter. Our task was to find it again.
The height is an essential quality in any attic. With that in mind, we open up the living room to create a double-height space accentuated by a tall bookshelf on one of the walls. In the center of the apartment, we insert a new core: a black wooden box to conceal a small bathroom, make up the stairs, and catwalk on the second level, while still allowing daylight deep into the entrance hall. This way we simplified the layout without resorting to structural changes. The open plan kitchen living room is located at the bottom of the two-level apartment. A pull-down projection screen is installed between two structural posts in the middle of the open-plan room. The kitchen with the island has additional storage space hidden in the black box. The second level is more private. A black wooden catwalk above the living room connects the bedroom with a second bathroom. A rooftop terrace can be accessed from the bedroom through a French window.
The material palette is reduced down to oil-treated veneer for the black box, oak veneer flooring, and terrazzo for the kitchen work...
| -------------------------------- |
| DISEÑO DE UNA CASA DE DOS PISOS DE 14 X 26. No. 11.02. Diseño de fachada principal. |
|
|
Villa M by Pierattelli Architetture Modernizes 1950s Florence Estate
31-10-2024 07:22 - (
Architecture )
Kent Avenue Penthouse Merges Industrial and Minimalist Styles
31-10-2024 07:22 - (
Architecture )






