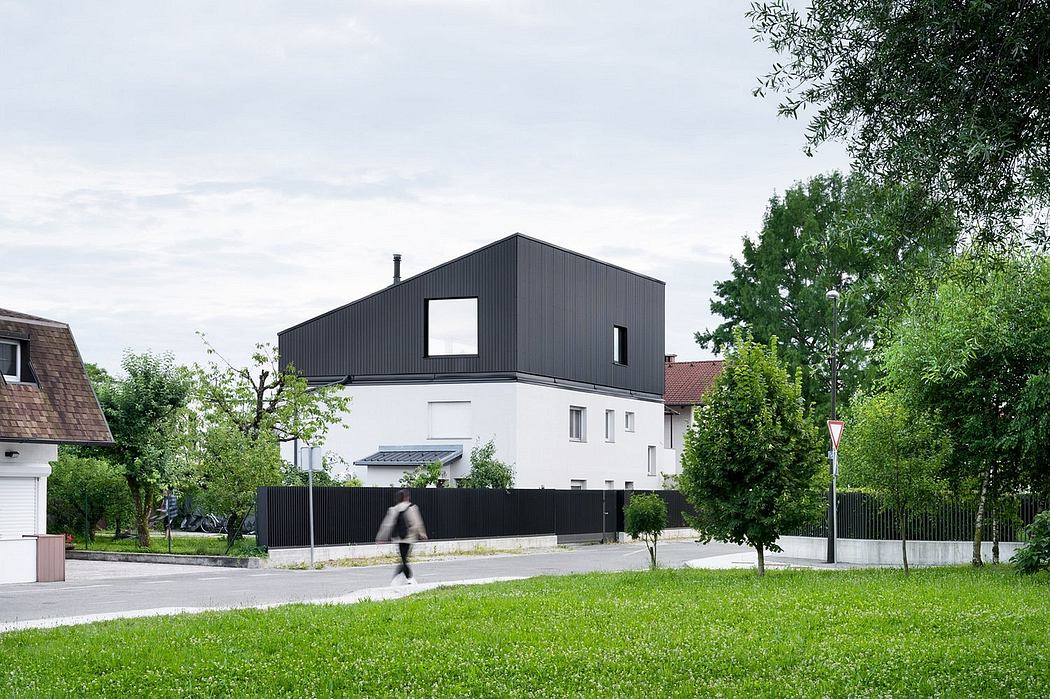Attic Reimagined: Post-War Villa Transformed

The Ljubljana-based architectural studio Arhitektura has meticulously reimagined a cluttered post-war Slovenian suburban villa, creating a spacious penthouse for the environmentally conscious homeowner. Designed in 2024, the space features sleek cross-laminated timber elements and a grand winter garden with panoramic views of the green surroundings. The home’s design harmoniously balances privacy and scenic views, marking a significant transformation while respecting the building’s original structure.
Preserving the original structure
Owners of large Slovenian post-war suburban houses often took inspiration from older and more prestigious city villas when designing their premises. However, unlike their inspirations, these structures were far simpler in terms of materials and architecture, lacking in excessive luxury and the spacious interiors of the past. Floor plans are typically fragmented into a multitude of small, disconnected rooms arranged around a central staircase. This layout makes it difficult to accommodate the modern spatial expectations of today’s clients, who mainly seek an open, airy living space in the style of a “loft”.
It is therefore not surprising that clients often opt to demolish the old structure in order to build more contemporary architecture in its place. The same dilemma arose when planning the renovation of a post-war “villa” in the suburbs of Ljubljana. The client desired more spaciousness in the home...
| -------------------------------- |
| VeloMetro's pedal-powered Veemo vehicle aims to get people out of their cars |
|
|
Villa M by Pierattelli Architetture Modernizes 1950s Florence Estate
31-10-2024 07:22 - (
Architecture )
Kent Avenue Penthouse Merges Industrial and Minimalist Styles
31-10-2024 07:22 - (
Architecture )






