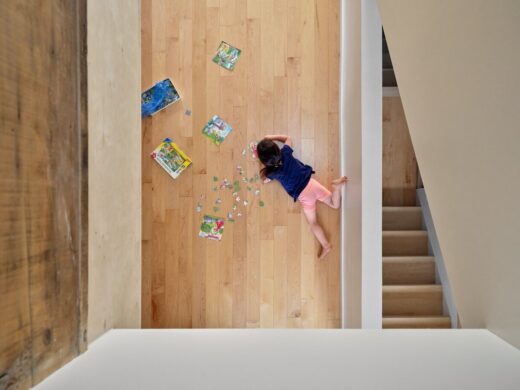August, Toronto House Extension

August Extension Toronto, Ontario Building Interior, Modern Canadian Home, Architecture News
August House Extension in Toronto
2 May 2022
Design: Giaimo
Location: Toronto, ON, Canada
Photos: Doublespace Photography
August House, Canada
August is a humble residential project that integrates a new addition and renovation as an extension of the existing vernacular. The design extends the style of the adjacent houses on the wide but shallow lot, atypical of a conventional Toronto footprint. The new addition to this 1930s house resulted in double the square footage that incorporates a larger living room and an additional workshop and a bedroom for a growing family, while still maintaining the existing proportions, neighbourhood scale, and depth.
What were the key challenges"
Doubling the size of an existing home on a modest budget provided an opportunity for innovative approaches to the site. With a broad and shallow lot, the design for August House leverages the existing by renovating and creating an addition that extends the semi-detached condition sideways into the driveway, creating a row-house-like typology.
By adding width to the existing house, this design differed from the typical Toronto property addition approach that extends backwards and instead allowed for the lush backyard, with existing trees, garden, and outdoor space to remain.
The circulatory spaces in the home become a vital connector and source of light to the various rooms within the house. The ...
| -------------------------------- |
| Atelier Bow-Wow's 2021 Royal Academy annual architecture lecture | Talks | Dezeen |
|
|
Villa M by Pierattelli Architetture Modernizes 1950s Florence Estate
31-10-2024 07:22 - (
Architecture )
Kent Avenue Penthouse Merges Industrial and Minimalist Styles
31-10-2024 07:22 - (
Architecture )






