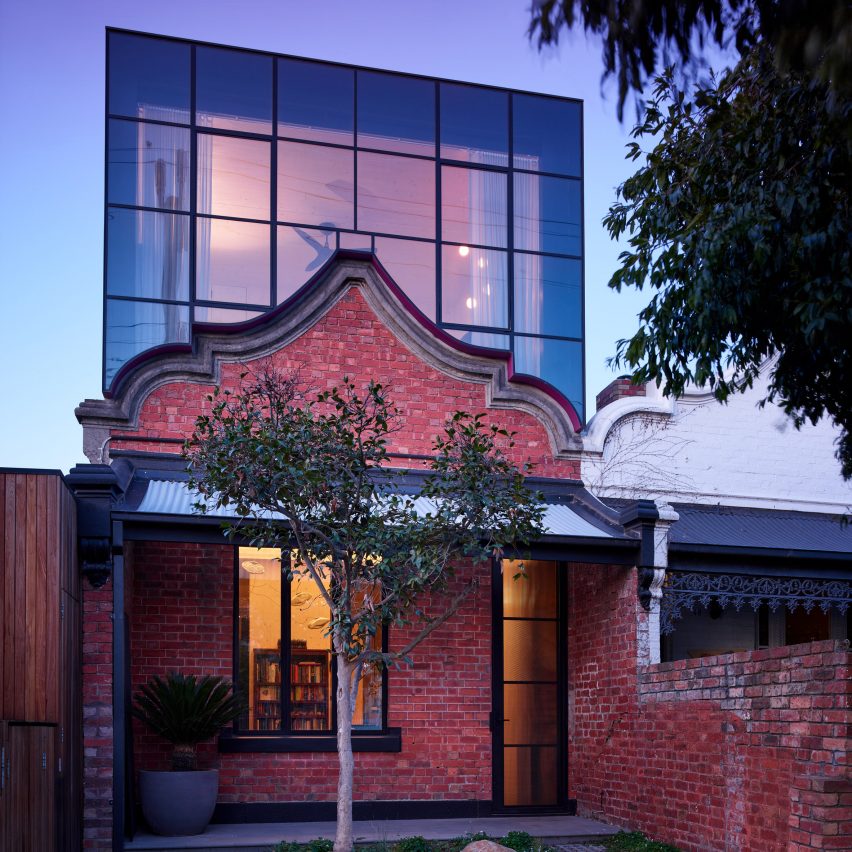Austin Maynard Architects adds steel-and-glass extension to brick cottage in Melbourne

Playful accents including an indoor slide and a climbing wall fill Union House, a steel-and-glass home with an original Dutch-gabled facade designed by Austin Maynard Architects in Melbourne, Australia.
The Dutch-gabled facade is all that remains of the original home in the inner-city suburb of Brunswick, Melbourne, which has been given a steel-and-glass extension.
Recycled brick was used throughout the redesign by Austin Maynard Architects to tie the new structure to the existing facade, as the studio felt preserving the nostalgia of the original family home was imperative to the design.
Top image: rear of the home with recycled brick patio. Above: original Dutch-gabled facade
The original single-fronted structure, which was no longer practical for the clients' growing family, is now a four-storey, 285-square-metre home. Through stacking spaces, the studio achieved a design that is more than double the size of the original build. "Union is an entirely new house, which has retained, restored and incorporated the beloved original cottage facade," Austin Maynard Architects explained.
The studio added "a finely detailed steel and glass element that internally provides a tall ceiling and great views over the suburb and externally acts as a counterpoint to the heavy brick facade below," it said.
A glass-and-steel box sits atop the original facade
"Demolishing a building and erasing history is far too easy. Union House is a place of memory, a home the f...
| -------------------------------- |
| Volkswagen launches prototype for "Flying Tiger" electric flying car |
|
|
Villa M by Pierattelli Architetture Modernizes 1950s Florence Estate
31-10-2024 07:22 - (
Architecture )
Kent Avenue Penthouse Merges Industrial and Minimalist Styles
31-10-2024 07:22 - (
Architecture )






