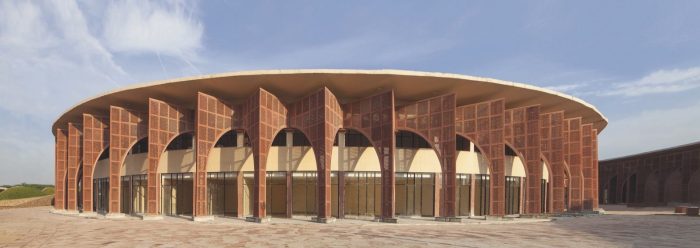Avadh Shilpgram | Archohm

Avadh Shilpgram’s Concept:
The architecture of urban bazaars works on a scheme of a mélange; it seems to be the leitmotif for such programs, introducing a kind of ride through spaces and experiences that are controlled and enhanced through architectural forms and materiality.
The visual mélange produces an architectural scenario for the activity of leisure and pleasure, an indulgence in shopping as well as the feeling of partaking in actions related to craft and culture. It creates an urban scope that inserts itself within a different reality; like in an amusement park, a bubble of reality within the everyday reality of the city outside.
© Andre J Fanthome
During the design process, the layout of the twenty-acre Awadh Shilpgram evolved organically from the commercial, cultural, social, and leisurely interactions of people. An elliptical form enables a smooth corner-free circulation; it narrows down while spiraling inward, and emulates the density and vibrancy of the Lucknowi Bazaars of yesteryears; the bazaars with the streets that got progressively narrower. The built environment is an interpretative collage, a gesture saluting the unique traditional architecture of the Roomi Darwaza and the Imambaras. Adequate daylighting, and proper air circulation through cross ventilation further add the dimension of comfort to the design. Its articulation has been realized through a contemporary interpretation of traditional elements of arches and Jaalis.
With nearly two-hun...
_MFUENTENOTICIAS
arch2o
_MURLDELAFUENTE
http://www.arch2o.com/category/architecture/
| -------------------------------- |
| LA ESCALA Y SUS USOS. Tutoriales de arquitectura. |
|
|
Villa M by Pierattelli Architetture Modernizes 1950s Florence Estate
31-10-2024 07:22 - (
Architecture )
Kent Avenue Penthouse Merges Industrial and Minimalist Styles
31-10-2024 07:22 - (
Architecture )






