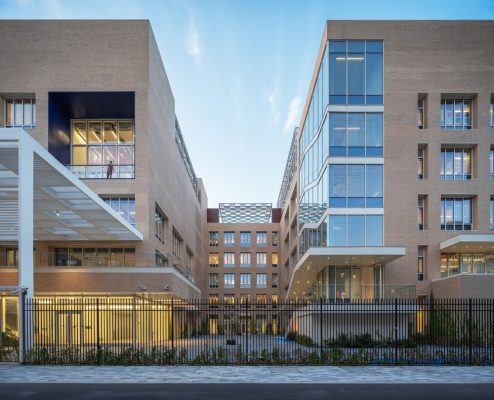Avenues Shenzhen Primary School, China Master Plan

Avenues Shenzhen Primary School, South China Building Development Photos, Chinese Interior Architecture Images
Avenues Shenzhen Primary School in South China
25 Jan 2023
Design: Efficiency Lab for Architecture
Location: Shenzhen, China
Photos: ZC Architectural Photography Studio
Avenues Shenzhen Primary School, China
Efficiency Lab for Architecture, a firm comprising a team of architects, planners, designers, and educators committed to a better understanding of efficiency in the built environment, is proud to announce the completion of the Primary School in Shenzhen, China, as part of their innovative Avenues Shenzhen master plan. The project marks the fifth collaboration between Efficiency Lab and Avenues: The World School, an organization dedicated to providing transformative, world-focused learning experiences to students around the globe.
“We have developed an organic relationship with Avenues over the past six years, working on campuses in Shenzhen, São Paulo, New York, Miami, and Silicon Valley, and that has expanded to designing beyond the specifics of a single project to developing a new paradigm for learning environments,” says Aybars Asci, AIA, LEED, President of Efficiency Lab.
In Shenzhen’s Nanshan District, the Tanglang Industrial Zone is one of the few remaining underdeveloped “urban villages.” As opposed to a previous strategy of tearing down and building anew, the government has shifted its focus to projects that embrace the...
| -------------------------------- |
| Discover the future of architecture at the Bartlett Summer Show 2024 | #Shorts | Dezeen |
|
|
Villa M by Pierattelli Architetture Modernizes 1950s Florence Estate
31-10-2024 07:22 - (
Architecture )
Kent Avenue Penthouse Merges Industrial and Minimalist Styles
31-10-2024 07:22 - (
Architecture )






