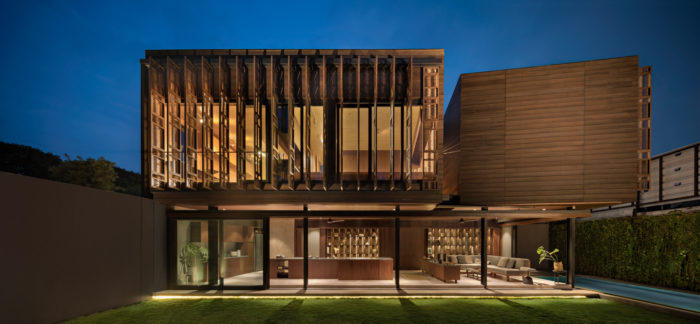Awrawikara House | andramatin

Awrawikara House’s Concept:
Located in one of the very few prestigious golfing estates in the city of Bogor, Indonesia, the Awrawikara sits on a timeless housing cluster surrounded by trees and lush greenery along the main road. Functioning as a weekend home, the residence was designed with an inward orientation of space to create optimal privacy for the homeowner.
From its facade, the Awrawikara does not boast large grandeur entrances, rather, a unique pathway stretching across the front end of the house towards the sheltered entrance, which was purposefully designed to create a fulfilling experience for anyone entering the home.
Photography by :© Mario Wibowo
Upon entry, guests are greeted by a walkway scattered with gravel. The intention was so that people inside the house are notified by the footsteps of those entering from the main entrance. After walking across the gravel, guests will find themselves at the foyer which connects the communal areas, service area, and ramp that leads towards the second floor of the home. The communal areas of the Awrawikara consist of a dining area, living room, powder room, and dry kitchen. The Foyer and communal area are uniquely separated by a semi-transparent partition in the form of a bespoke diagonally layered wooden shelf which enables natural light and ventilation to pass through each layer.
Photography by :© Mario Wibowo
The communal areas are encapsulated with large operable sliding glass doors facing towards the lu...
_MFUENTENOTICIAS
arch2o
_MURLDELAFUENTE
http://www.arch2o.com/category/architecture/
| -------------------------------- |
| ÃREA DE LA CIRCUNFERENCIA. Tutoriales de Arquitectura. |
|
|
Villa M by Pierattelli Architetture Modernizes 1950s Florence Estate
31-10-2024 07:22 - (
Architecture )
Kent Avenue Penthouse Merges Industrial and Minimalist Styles
31-10-2024 07:22 - (
Architecture )






