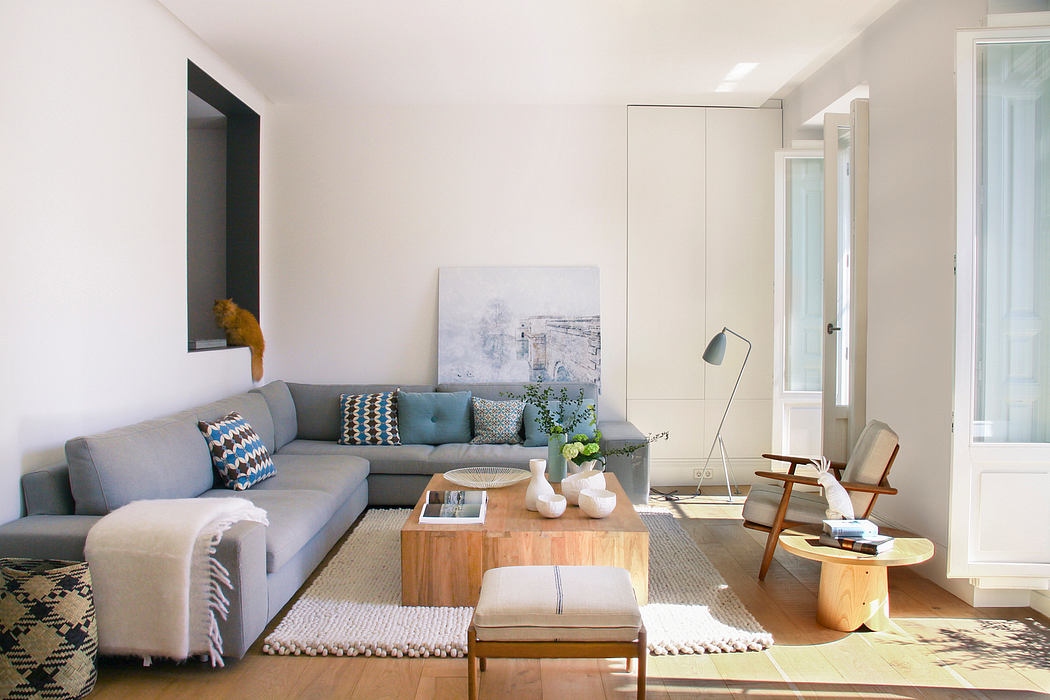Ayala House: Unifying Spaces for a Modern Madrid Apartment

Discover the transformation of Ayala House, a Madrid-based apartment redesigned in 2013 by Ãbaton. This project showcases a modern and clean aesthetic, breathing new life into a traditional, compartmentalized space. By unifying spaces and maximizing natural light, Ãbaton reinvented how the living, dining, and kitchen areas interact, moving private zones to the rear for enhanced tranquility.
About Ayala House
Revolutionizing Living Spaces: The Ayala House Transformation
Originally a traditional, partitioned apartment, Ayala House in Madrid underwent a complete transformation by the design firm Ãbaton in 2013. The goal was clear: introduce a contemporary, clean aesthetic while maximizing the flow of natural light. Every wall, floor, and system was demolished and renewed, aside from the historic chimneys that were meticulously preserved. A Masterful Redesign for Modern Living
Ãbaton’s strategy involved reimagining the apartment’s layout. By locating the communal areas such as the living room, dining area, and kitchen near the entrance, and positioning the private bedrooms and bathrooms towards the back, the design fostered a seamless transition between public and private zones. The master bedroom, complete with an en-suite bathroom and an L-shaped teak-lined walk-in closet, benefits from ample natural light from an inner courtyard. Moreover, the living room boasts three balconies along an 8m (approximately 26ft) facade, infusing the space wi...
| -------------------------------- |
| DISEÃO CASA 14 X 26 M. No. 11. Diseño de fachada principal. |
|
|
Villa M by Pierattelli Architetture Modernizes 1950s Florence Estate
31-10-2024 07:22 - (
Architecture )
Kent Avenue Penthouse Merges Industrial and Minimalist Styles
31-10-2024 07:22 - (
Architecture )






