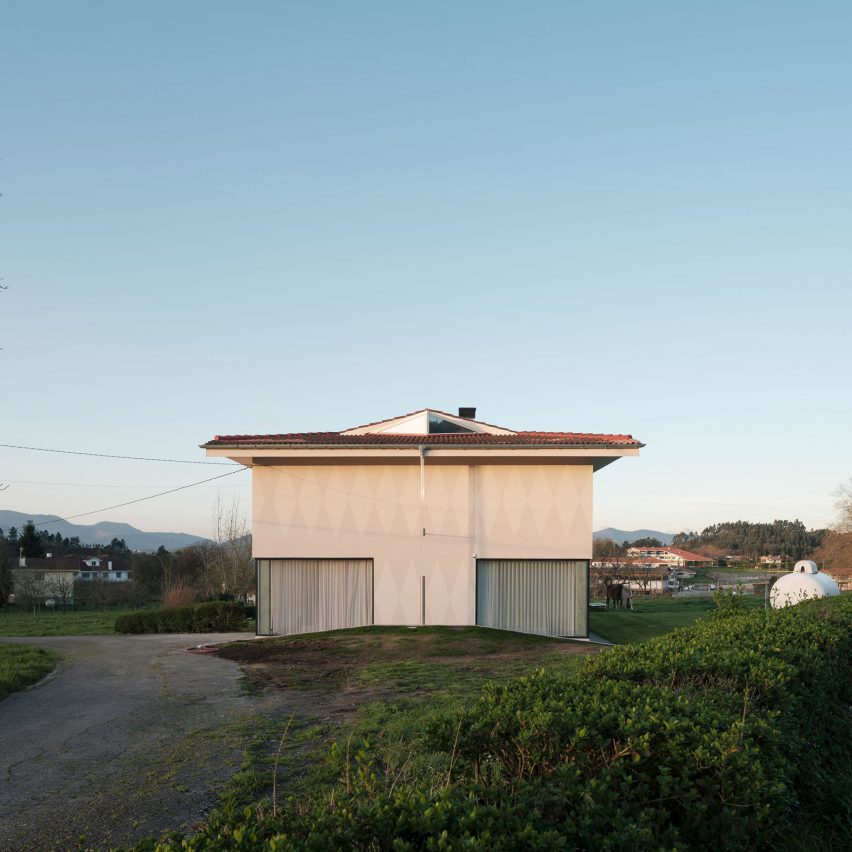Azab splits Spanish farmhouse into two interconnected modern homes

Architecture studio Azab has revamped a farmhouse on the edge of the town of Loiu in Spain and divided it into homes for a woman and her parents.
Designed as homes for two generations of the same family, Azab split the former farmhouse in Bizkaia in the north of Spain horizontally. An apartment for the parents occupies the ground floor, with the daughter's apartment above.
Azab split the farmhouse into two homes
The pair of homes have their own front doors, but share an access hall on the ground floor.
"The fundamental concept of the house is to take advantage of the original structure of the house to build two complementary ways of living from it, taking advantage of the kinship relationship of the owners of both houses," explained Azab principal Iñigo Berasategui. The ground floor apartment has a large kitchen
Created for the older couple, the ground floor apartment has two bedrooms alongside a large kitchen and a large living room.
All of the rooms have floor to ceiling windows that were designed to connect the home with the surrounding countryside and are covered with light, white curtains.
The upstairs apartment is arranged around the kitchen
On the floor above, the daughter's apartment is arranged around the central entrance space that doubles as the home's kitchen and is lit by two angular skylights.
Around this central space are a series of six rooms that can be used as bedrooms, living spaces, dining areas or studies along with two bathrooms.
Red cabinet...
| -------------------------------- |
| Drone film by Mariana Bisti captures Hong Kong's densely packed high-rise buildings |
|
|
Villa M by Pierattelli Architetture Modernizes 1950s Florence Estate
31-10-2024 07:22 - (
Architecture )
Kent Avenue Penthouse Merges Industrial and Minimalist Styles
31-10-2024 07:22 - (
Architecture )






