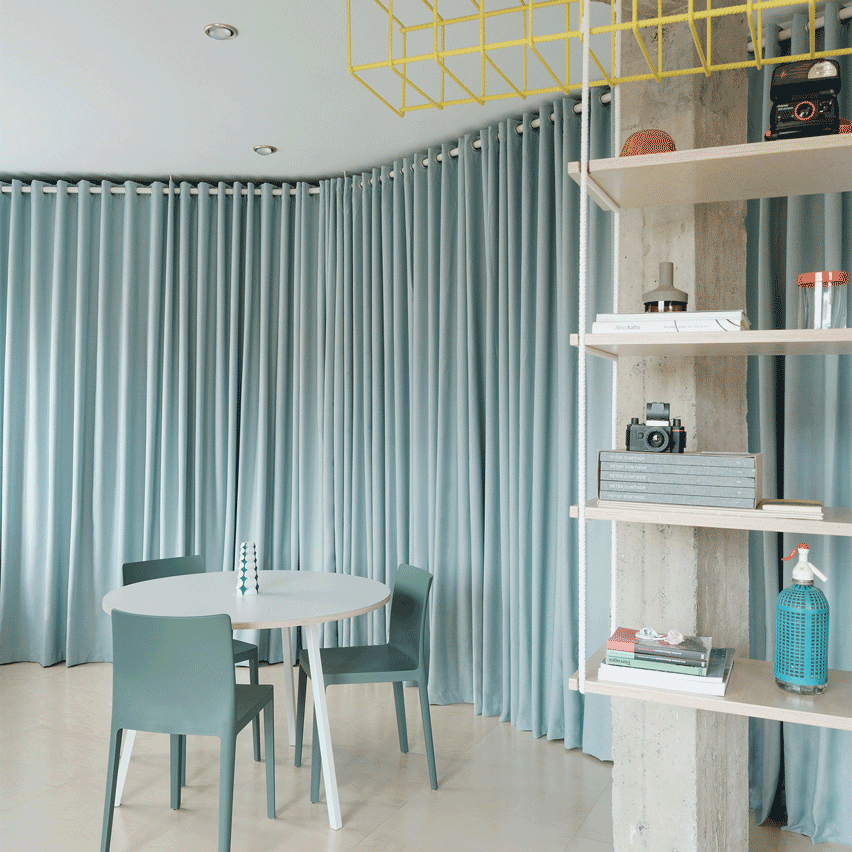Azab swaps partitions for pale-blue curtains inside Bilbao family home

Floor-to-ceiling curtains carve up the interior of this open-plan apartment in Bilbao, Spain, which has been overhauled by architecture studio Azab.
Called Ready-made Home, the project is set within a rationalist-style residential building that was built in the 1960s.
It has an unusual semi-circular floor plan that looks westwards out across a plaza, with views towards the mountains that surround Bilbao.
Azab added humorous and unpredictable elements for the two-bedroom apartment's new interior.
"The original configuration of the house was quite conventional and typical of a bourgeois house of the 60s, with a succession of rooms linked by a corridor," the studio's principal architect, Iñigo Berasategui Orrantia, told Dezeen. "However, the uniqueness of its corner location with that beautiful semi-circular plan caused certain oddities when subjected to this functionalist orthodoxy, since the radial partitions were unable to configure orthogonal spaces," he continued.
"What we propose here is an unprejudiced approach to the domestic issue, where space moves away from that classic idea of a succession of specialised and segregated spaces."
To create a flexible, open-plan layout, partition walls have been removed everywhere except for the bedrooms. The space is instead loosely divided by a network of pale-blue curtains and furnishings.
"The curtains have theatrical and playful connotations and invites the inhabitant to perform with it, to...
| -------------------------------- |
| Caruso St John wins Stirling Prize 2016 for Damien Hirst?s Newport Street Gallery |
|
|
Villa M by Pierattelli Architetture Modernizes 1950s Florence Estate
31-10-2024 07:22 - (
Architecture )
Kent Avenue Penthouse Merges Industrial and Minimalist Styles
31-10-2024 07:22 - (
Architecture )






