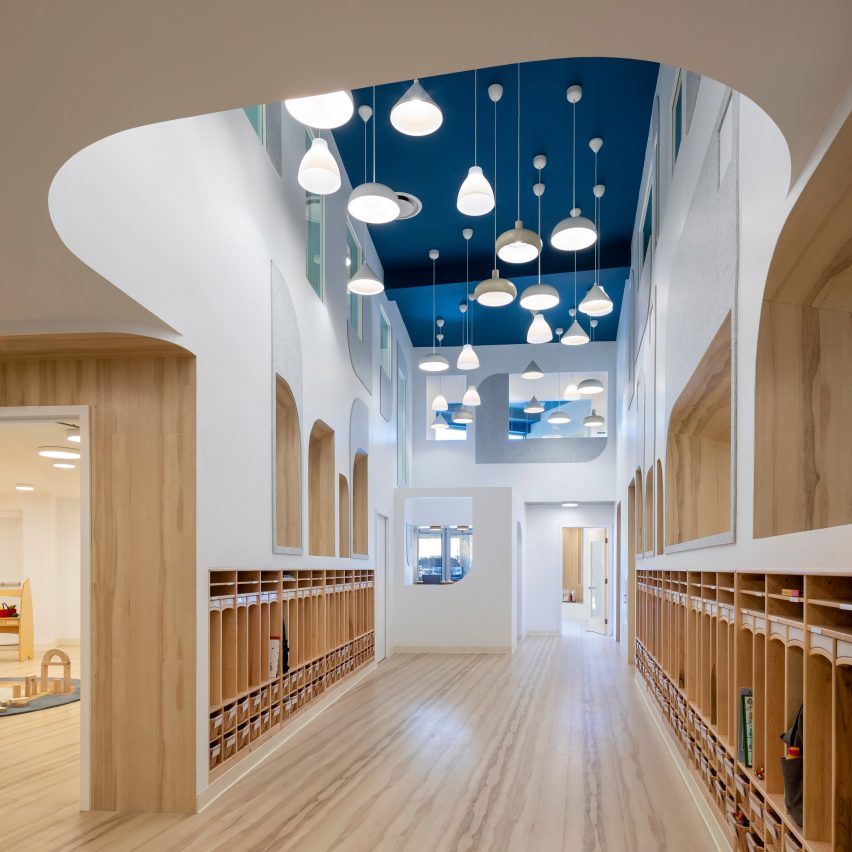BAAO adds playful elements to a Brooklyn daycare centre

Curved apertures, blue tones and a constellation of pendant lights feature in a kindergarten in New York City designed by architectural studio BAAO.
The City Kids Educational Center is located in a mixed-use building in the waterfront neighbourhood of Williamsburg. The facility is available to children aged two to 12.
The City Kids Educational Center features curved apertures
The project was designed by BAAO, or Barker Associates Architecture Office, which is based in Brooklyn. Roughly trapezoidal in plan, the centre consists of two levels that total 11,000 square feet (1,022 square metres).
Preschool classrooms and offices are found on the ground level, while spaces for an after-school programme for older students are located up above. A large, storefront window brings natural light into the facility. The building has a double-height interior courtyard
On the ground level, six classrooms organised around a double-height interior "courtyard" with storage cubbies.
Overhead is an array of different-sized pendants that help animate a blue ceiling plane. Glazed openings around the courtyard, some of which are set within curved niches, carry daylight into the centre's various rooms.
BAAO included bathrooms and play sinks in the design
"Windows of varying shapes and sizes in the interior facade allow borrowed light to enter the surrounding spaces on both levels and provide visual access for children and teachers," the firm said.
The ground-level classrooms ar...
| -------------------------------- |
| Zaha Hadid Foundation curator selects highlights from Zaha's Moonsoon: An Interior in Japan |
|
|
Villa M by Pierattelli Architetture Modernizes 1950s Florence Estate
31-10-2024 07:22 - (
Architecture )
Kent Avenue Penthouse Merges Industrial and Minimalist Styles
31-10-2024 07:22 - (
Architecture )






