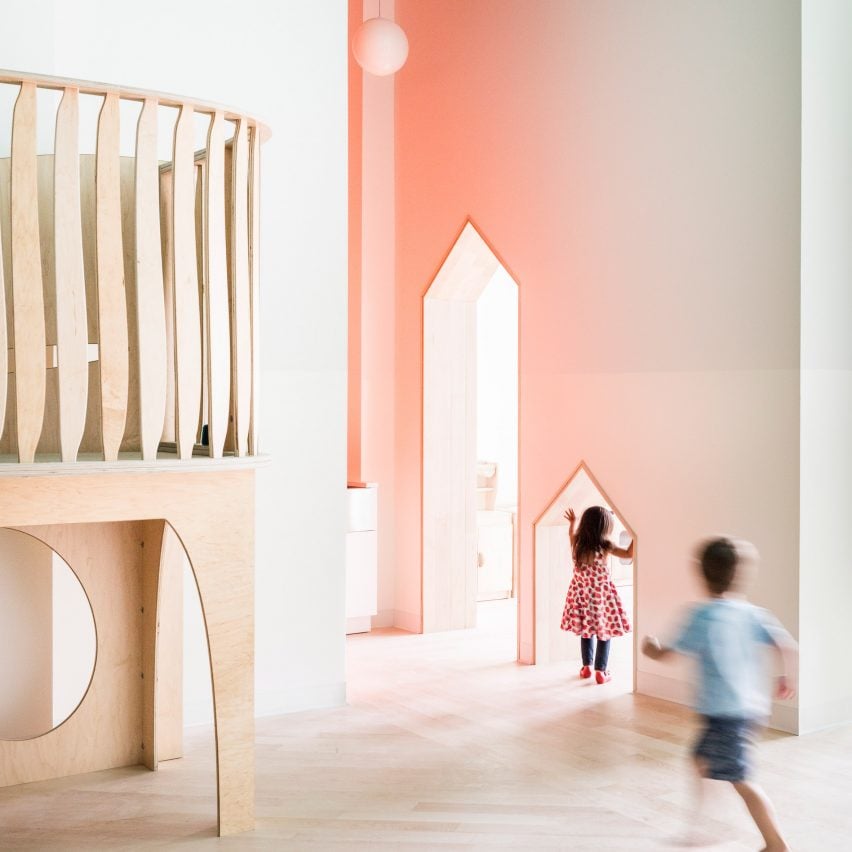BAAO and 4|MATIV add bright colours to Mi Casita Preschool in Brooklyn

House-shaped openings and cheerful hues are found in a New York daycare centre designed by American firms BAAO and 4|MATIV.
The Mi Casita Preschool and Cultural Center is located within a new mixed-use development in the Bedford-Stuyvesant neighbourhood. The 3,500-square-foot (325-square-metre) space was designed collaboratively by local firms BAAO and 4|MATIV.
The preschool is housed in a mixed-use development in Brooklyn
The goal was to create a space that embodied the school's mission of being a "home away from home" and celebrated the different cultures that coexist in Brooklyn.
The centre features several rooms that are loosely organised around an L-shaped trough, which functions as both a bathroom sink and a social gathering spot. Natural light flows in through large, street-facing windows. House-shaped openings are found throughout the space
The space features simple and clean finishes, including white walls and pale maple flooring. Pops of colour are incorporated throughout.
"Colour is used for dramatic effect throughout the space," the team said. "Turquoise on the ceiling and light globes give the sense of being under a bright blue sky."
The blue is paired with splashes of sherbet orange, which is found on walls in the main area and in a stairwell leading down to a co-working space for parents.
The school's mission inspired the development of graphic elements that relate to home and the city. In the bathroom, for instance, the team in...
| -------------------------------- |
| Live interview with Henna Burney as part of Dezeen 15 | Dezeen |
|
|
Villa M by Pierattelli Architetture Modernizes 1950s Florence Estate
31-10-2024 07:22 - (
Architecture )
Kent Avenue Penthouse Merges Industrial and Minimalist Styles
31-10-2024 07:22 - (
Architecture )






