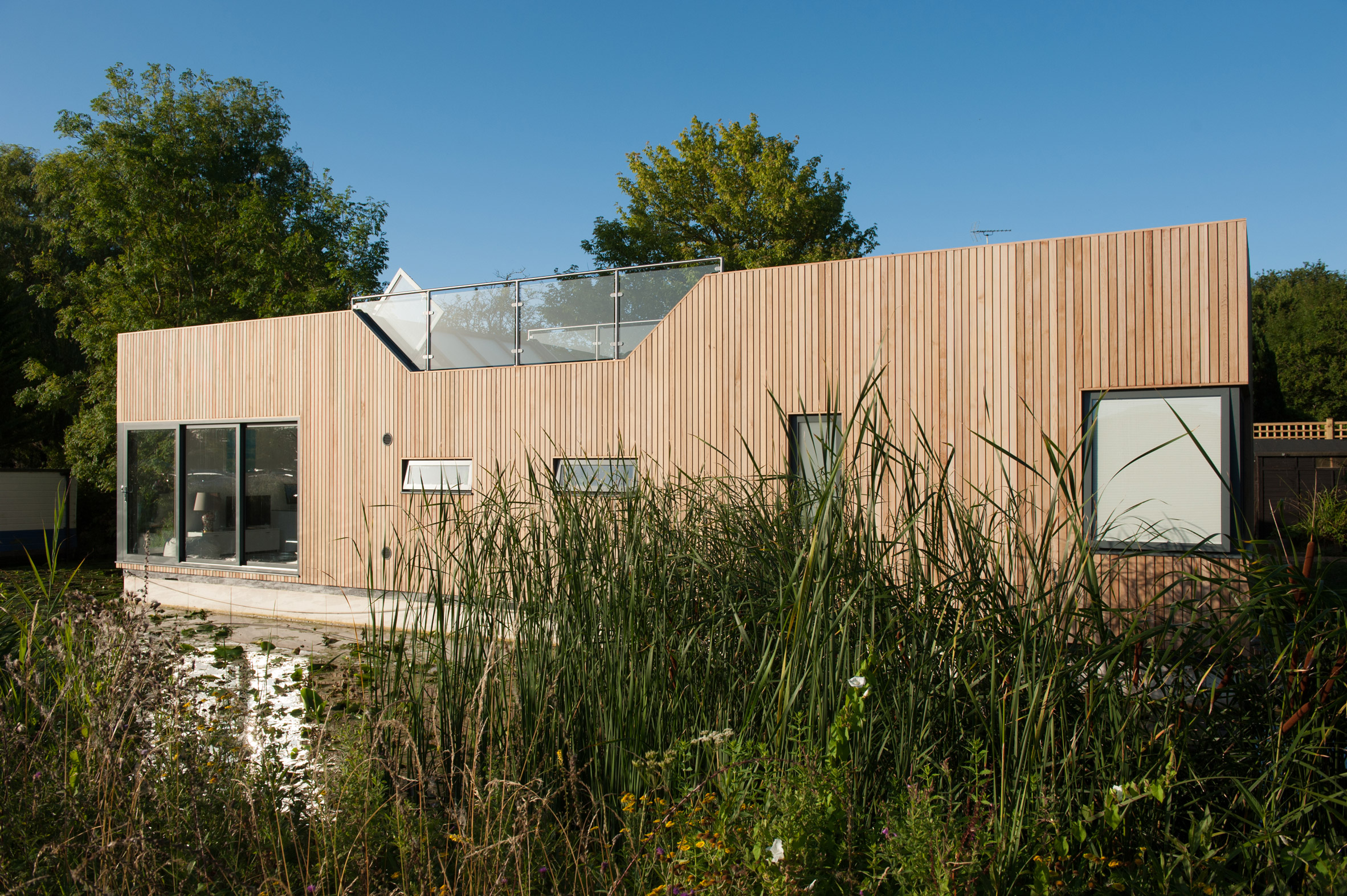Baca Architects moors wooden floating home on Chichester Canal

Baca Architects ? the studio behind the UK's first amphibious house ? has completed a boxy floating home on Chichester Canal in southern England.
The London-based architects developed the floating house as a prototype with British company Floating Homes.
The replicable design named Chichester won an ideas competition seeking solutions to London's housing crisis earlier this year.
Baca Architects referenced the design of canal boats when drawing up plans for the house, but increased the scale and included plenty of windows to create a more spacious and luxurious home on the water.
The Chichester model features an open plan living, kitchen and dining area with a large window in the corner of the lounge room that offers views out onto the lily pad-covered water.
"Internally the proportions are very different to a canal boat but with the same ethos of space efficiency," explained the studio.
"These homes are not only practical and affordable, but create a sense of sanctuary by living on water, which is a unique experience in most cities."
The architects played with the traditional rectangular shape of house boats to create a split-level design. A white staircase leads from the lounge up to a terrace carved into the flat roof of the house and surrounded by glazed balustrades.
Simple finishes like white-painted walls and pale floorboards keep the space light and open.
The house, which is made up of pre-insulated wooden panels, was ass...
| -------------------------------- |
| Dezeen Awards judges define good design in three words |
|
|
Villa M by Pierattelli Architetture Modernizes 1950s Florence Estate
31-10-2024 07:22 - (
Architecture )
Kent Avenue Penthouse Merges Industrial and Minimalist Styles
31-10-2024 07:22 - (
Architecture )






