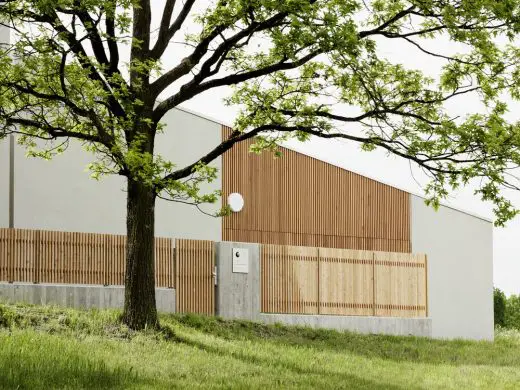Bad Wörishofen House, Unterallgäu

Bad Wörishofen House, Unterallgäu Low-Energy Family Home, German Real Estate Project, Germany, Architecture Images
Bad Wörishofen House in Unterallgäu
7 Sep 2021
Design: CAMA A
Location: Bad Wörishofen, Unterallgäu, Bavaria, Germany
Photos by hiepler, brunier
Bad Wörishofen House
Bad Wörishofen House is a single-family solid construction with a double garage, there is no basement. The solid construction was made with a single-shell brick masonry, insulated vertically perforated brick 36.5cm, plastered on both sides and implemented in KFW 70 standard.
Construction of a new low-energy house in Bad Wörishofen, Unterallgäu, Bavaria.
The house was built on a hillside plot in the outskirts of a new development area. We were able to advise the builders in the selection of their property, the choice a lot on a property that was difficult to cut, but which, due to the peripheral location, is in a grown context of the existing neighboring buildings and benefits from the beautiful old trees in front of the property.
In this way, the difficult situation of new development areas, construction sites, no grown green area, new building on new building could be avoided.
The living space was designed and optimized for a family of four, the floor plan of the main house is compact and efficient. On the ground floor there are the common rooms, hall, eat-in kitchen and living room, study, guest bathroom, chamber and utility room. The large double garage is directly accessible ...
| -------------------------------- |
| MIT develops technology to digitally program water droplets |
|
|
Villa M by Pierattelli Architetture Modernizes 1950s Florence Estate
31-10-2024 07:22 - (
Architecture )
Kent Avenue Penthouse Merges Industrial and Minimalist Styles
31-10-2024 07:22 - (
Architecture )






