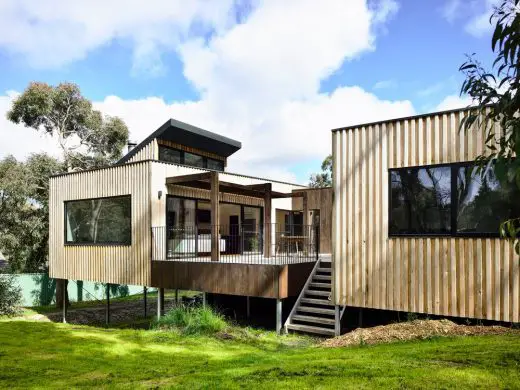Ballarat East House, Victoria Property

Ballarat East House, Victoria Real Estate Building, Australian Modern Architecture Photos
Ballarat East House, Victoria
13 May 2021
Ballarat East House
Architecture: Porter Architects
Location: Ballarat, Central Highlands, Victoria, Australia
On the fringe of Ballarat on a native treed half-acre plot looking over the regional city, the Ballarat East House sits in its environment engaging every element of its site.
A seasonal and 24-hour experience, it engages the winter months with beautiful natural light and views out to changing weather patterns. In summer the raised platform and large open areas accommodate natural ventilation whilst the large interior courtyard is protected from the elements and becomes a second living zone.
At night the bedrooms look out over the city lights through large glazed areas and welcome the melancholy indirect morning light through the eucalyptus trees to greet the day ahead.
A strict tight building envelope within a native vegetation and koala overlay governs the built footprint. The house is organised into 4 areas, namely a central transitional entry circulation zone, a public living zone, a private sleeping/ amenity area and a large private courtyard (which all other zones circulate).
The house is wrapped in a locally-sourced vertically clad native Australian hardwood board and batten cladding. This emulates its vertically native treed environment whilst light and shadow change on the three-dimensional cladding throughout the da...
| -------------------------------- |
| DISEÃO DE UNA CASA DE DOS PISOS DE 14 X 26 m. Diseño interiores. |
|
|
Villa M by Pierattelli Architetture Modernizes 1950s Florence Estate
31-10-2024 07:22 - (
Architecture )
Kent Avenue Penthouse Merges Industrial and Minimalist Styles
31-10-2024 07:22 - (
Architecture )






