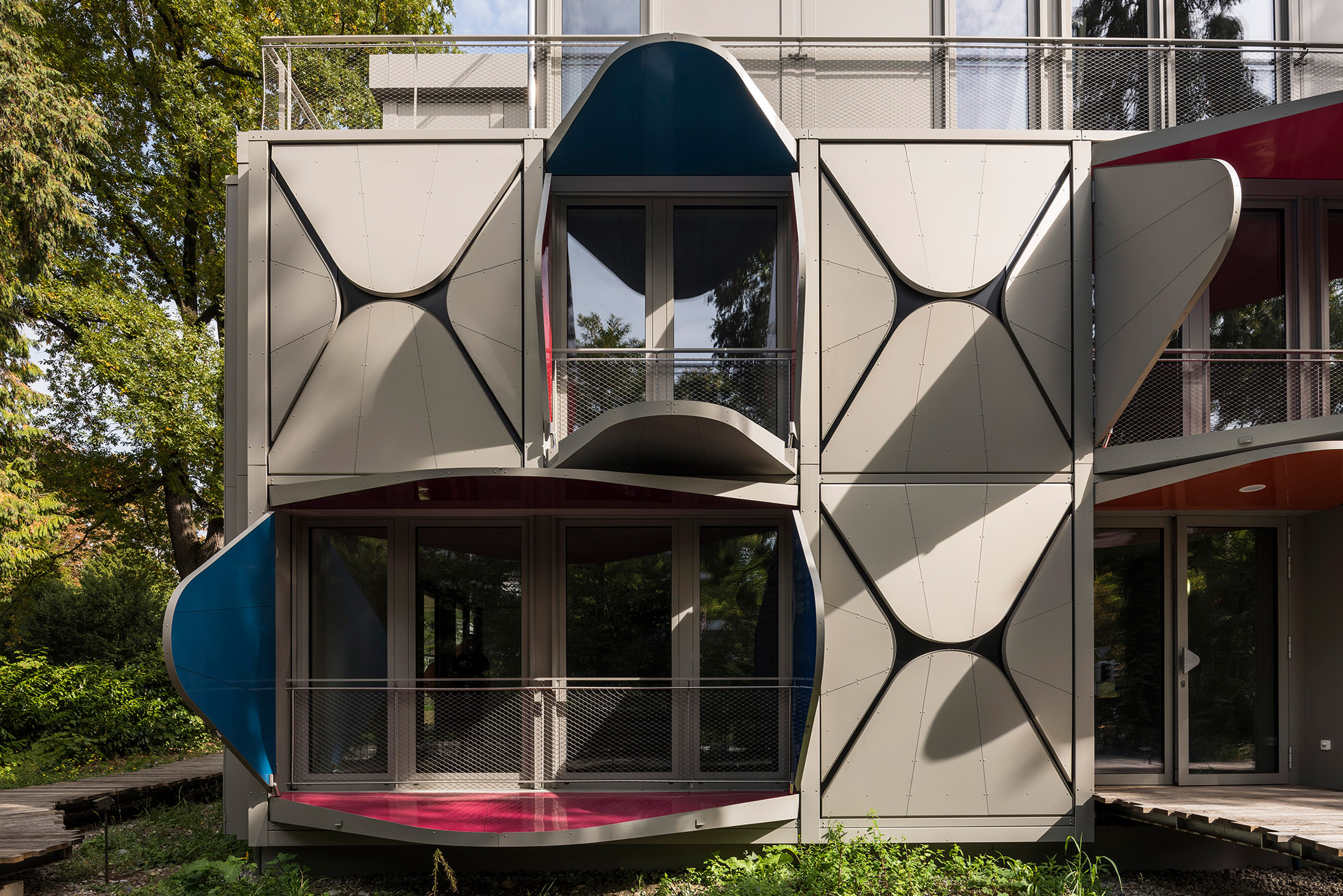Ballet Mécanique apartment block has walls that unfold to form balconies and sunshades

Manuel Herz Architects has completed a housing block in Zurich, with dynamic facades that transform into balconies for its five apartments.
On all four sides of the three-storey Ballet Mécanique, the walls on the two lowest levels are opened using hydraulics to form colourful balconies and sunshades.
The largest moveable elements are balconies framed by fold-out railings, which front the living rooms of each home.
Smaller panels fold out to form static balconies for the bedrooms, or to provide shutters across the windows of other rooms.
"The louvres function as retractable balconies that can be accessed when unfolded," Manuel Herz told Dezeen.
"They also function as sun shading and allowing for either very introverted residential spaces, when all closed, or for bringing the surrounding garden into the apartments, when all open."
"When standing on the balconies, the opened louvre embraces the people on the balconies, creating an exterior space that is nevertheless shielded and intimate," continued Herz.
"This type of space is also in-between an exterior and interior space, somehow creating a good transition."
Located close to Lake Zurich, the housing block takes inspiration from Le Corbusier's nearby Heidi Weber Museum, as well as from the owner's own belongings.
"The overall idea references the kinetic art that the client collects," said Herz. "It is also an homage to the Corbusier building Heidi Weber Museu...
| -------------------------------- |
| A Neighbourhood in A House | Models Talk |
|
|
Villa M by Pierattelli Architetture Modernizes 1950s Florence Estate
31-10-2024 07:22 - (
Architecture )
Kent Avenue Penthouse Merges Industrial and Minimalist Styles
31-10-2024 07:22 - (
Architecture )






