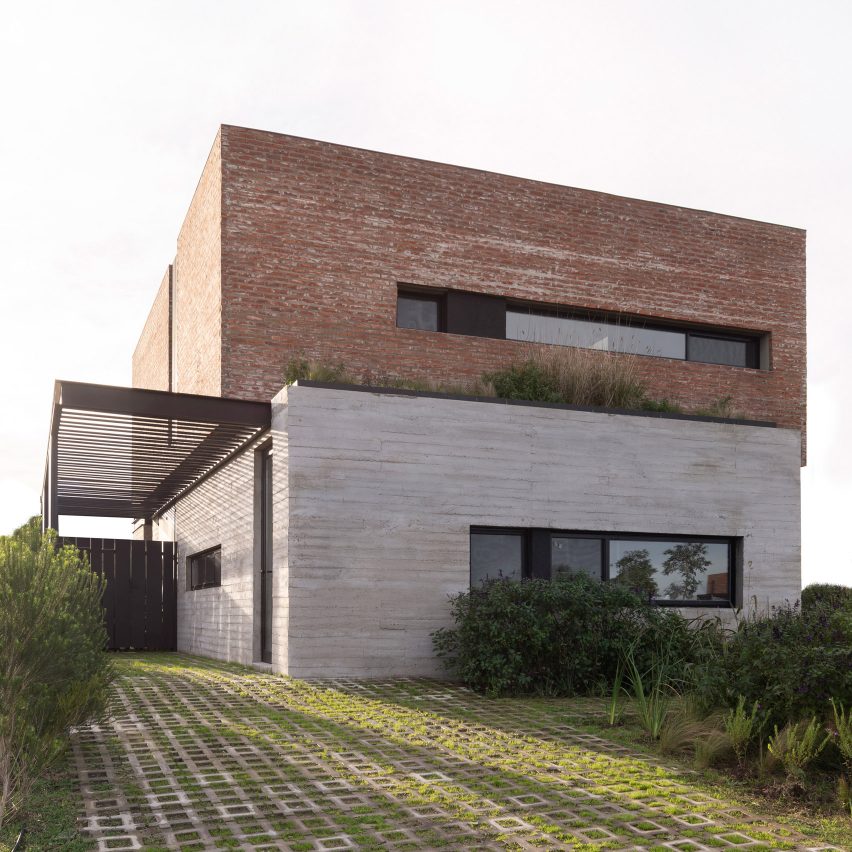Bam! Arquitectura creates grassy roofs for Casa DaB in Argentina

Bam! Arquitectura has completed a two-storey dwelling on the outskirts of Buenos Aires that consists of concrete and brick walls, along with upper-level setbacks covered in native plants.
Designed for a family, the DaB House is located in a green, open area on the edge of Argentina's capital city. Local studio Bam! Arquitectura set out to create a compact home with a focus on materiality and natural light. The team also wanted the dwelling to embrace the surrounding environment.
"The duality of architecture and landscape is a concept we took into account when it came to generating volumes that enable an integration with the place," the studio said.
Trapezoidal in plan, the 220-square-metre home consists of a concrete base and an upper level clad in bricks. Cutouts and setbacks break up the massing and enable distinctive moments, such as the grassy areas on the second level.
Large windows and glazed sliding doors bring in daylight and fresh air, while also providing a strong connection to the exterior landscape. Metal shades were added to certain areas to help block intense sun rays while still allowing natural light to trickle in.
"Iron acts as a sieve to regulate the entry of light," the studio described.
A pathway made of permeable pavers leads to the home's front door, which is slightly recessed. Inside, the program is distributed across two floors.
Connecting the levels is a staircase ? made of concrete, wood, glass and metal ? that "acts a...
| -------------------------------- |
| LA ESCALA Y SUS USOS. Tutoriales de arquitectura. |
|
|
Villa M by Pierattelli Architetture Modernizes 1950s Florence Estate
31-10-2024 07:22 - (
Architecture )
Kent Avenue Penthouse Merges Industrial and Minimalist Styles
31-10-2024 07:22 - (
Architecture )






