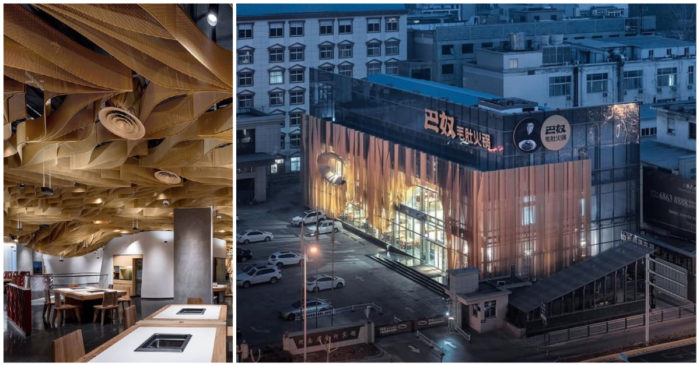Banu Restaurant | Studio Link-Arc

The Banu Hotpot restaurant is an interior design and façade replacement for a 2,100 square meter building in Zhengzhou, China. As the flagship location for a growing franchise, it was critical that the project create a landmark presence and welcome the local community.
Image by Qingshan Wu
The design honors Banu, the mythical river man by creating a space inspired by the movement of water. This is achieved via three strategies. A series of sculptural cones (enclosing private dining spaces and the kitchen) are inserted into the space to create a fluid spatial condition. Two conical voids are then introduced at the lobby and main seating area to tie the two levels together. The space is unified via a parametrically designed organic lattice ceiling that embodies the turbulent nature of water. The ceiling elements vary in height, density, and size to create a sense of movement and dynamism within the space. Image by Qingshan WuImage by Qingshan Wu
The interior ceiling extends outside of the building to create a unique exterior façade. The façade is pulled up to acknowledge the entry condition create a sense of continuity between the interior design and the exterior expression. This creates a unified architectural expression and gives the project a dynamic, ever-changing exterior presence.
INNOVATION AND CREATIVITY
The interior space is defined by a truly innovative ceiling that embodies the turbulent nature of water. The ceiling was created digitally using parametric desig...
_MFUENTENOTICIAS
arch2o
_MURLDELAFUENTE
http://www.arch2o.com/category/architecture/
| -------------------------------- |
| The Illuminated River by Leo Villareal and Lifschutz Davidson Sandilands |
|
|
Villa M by Pierattelli Architetture Modernizes 1950s Florence Estate
31-10-2024 07:22 - (
Architecture )
Kent Avenue Penthouse Merges Industrial and Minimalist Styles
31-10-2024 07:22 - (
Architecture )






