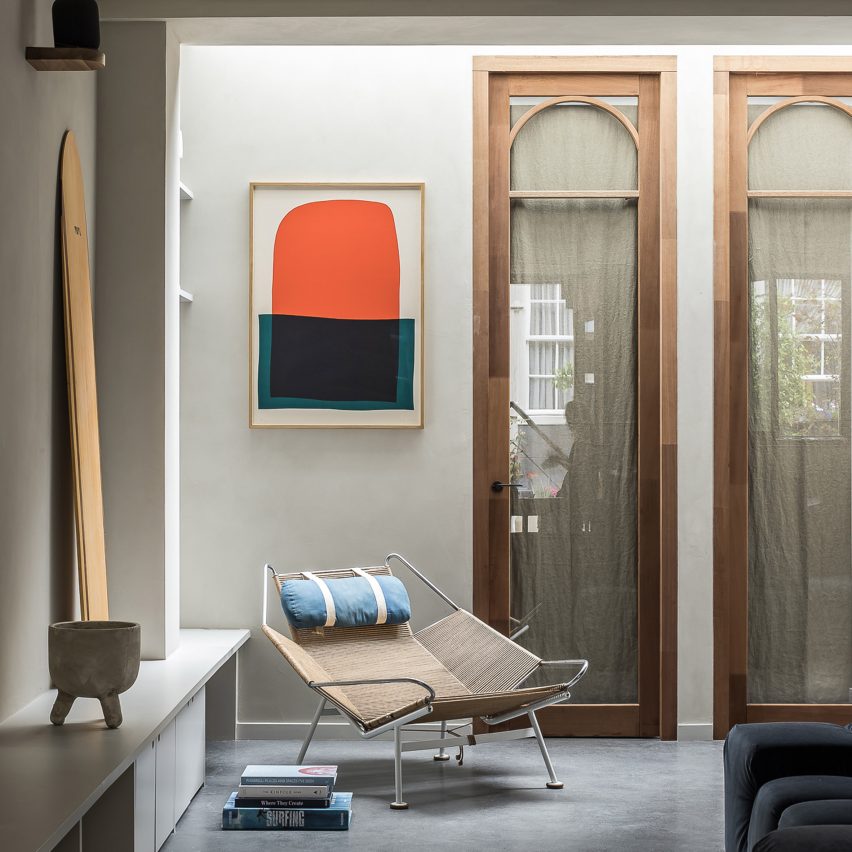Barde + vanVoltt transforms dingy Amsterdam garage into family home

Amsterdam studio Barde + vanVoltt has inserted skylights and glass partition walls into this former garage to transform it into a light-filled family home that celebrates the building's industrial past.
Located in central Amsterdam, just a few steps away from the Rijksmuseum, the 100-square-metre space is on the ground floor of a residential terrace built in the 1930s. It originally hosted a hardware store but was most recently used as a garage.
Above: wood-framed glass doors lead into the bedrooms. Top image: a wood-panelled kitchen is located at the front of the apartment
Barde + vanVoltt was asked to transform the building into a wide and open family home for four that brings in as much natural light as possible. The brief also called for the use of sustainable and natural materials as well as a simple, minimalist interior that allows details to stand out. "We wanted to keep the space as wide as possible without having corridors or a hallway because that's what makes this space unique in Amsterdam," Barde + vanVoltt co-founder Valérie Boerma told Dezeen. "Most apartments are divided over multiple levels and are very narrow."
The dining room, kitchen and lounge share an open-plan space
Working to a six-month deadline, the studio's first challenge was to channel natural light from the street-facing front of the building to the rear.
The large, double front doors that open up onto the road were switched from solid wood to glass, maximising the amount of...
| -------------------------------- |
| Textile Veneer by Else-Rikke Bruun | The Mindcraft Project | Dezeen |
|
|
Villa M by Pierattelli Architetture Modernizes 1950s Florence Estate
31-10-2024 07:22 - (
Architecture )
Kent Avenue Penthouse Merges Industrial and Minimalist Styles
31-10-2024 07:22 - (
Architecture )






