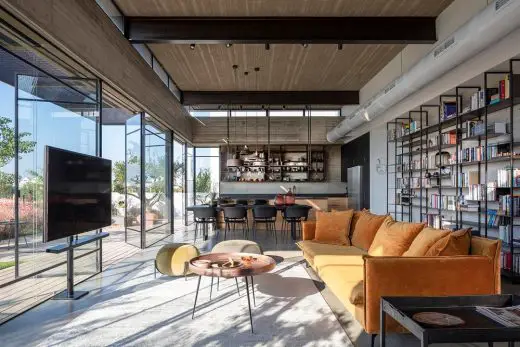Bare House, Tel Aviv, Israel

Bare House, Tel Aviv Urban Real Estate Project, Modern Property, Israeli Architecture Project
Bare House in Tel Aviv
14 Jan 2023
Architects: Jacobs-Yaniv Architects
Location: Tel Aviv, Israel
Photos: Amit Geron
Bare House, Israel
Bare House – One floor house for a family of four.
The design challenges once again the aesthetics, simplicity and directness of bare materials and bare intentions, questioning scale and proportion relatively to the street without losing the sense of space and optimum use of daylight and views of the garden and landscape from the inside.
The couple requested to enjoy the beauty of the open field on the one hand and to connect to the street on the other hand so with great courage, decided to avoid walls and fences.
The interior design of the house is circular around a ‘core’ that contains the safe room and guest WC, allowing for convenient movement around the house and the surrounding bedrooms. All of the bedrooms have view and access to the surrounding outdoors.
The centre of the house is an open space containing a large family entrance cupboard, kitchen, living room, a friendship corner’ and a dining area.
The Friendship Corner is an extension of the living room, next to a fireplace and a concrete bench – an intimate and relaxed place for conversation. On days when there are many guests, this corner is part of the lounge. This space faces the open field and is treated with a lot of openings to the garden and a w...
| -------------------------------- |
| Live talk: Exploring digitalisation in architecture | Talks | Dezeen |
|
|
Villa M by Pierattelli Architetture Modernizes 1950s Florence Estate
31-10-2024 07:22 - (
Architecture )
Kent Avenue Penthouse Merges Industrial and Minimalist Styles
31-10-2024 07:22 - (
Architecture )






