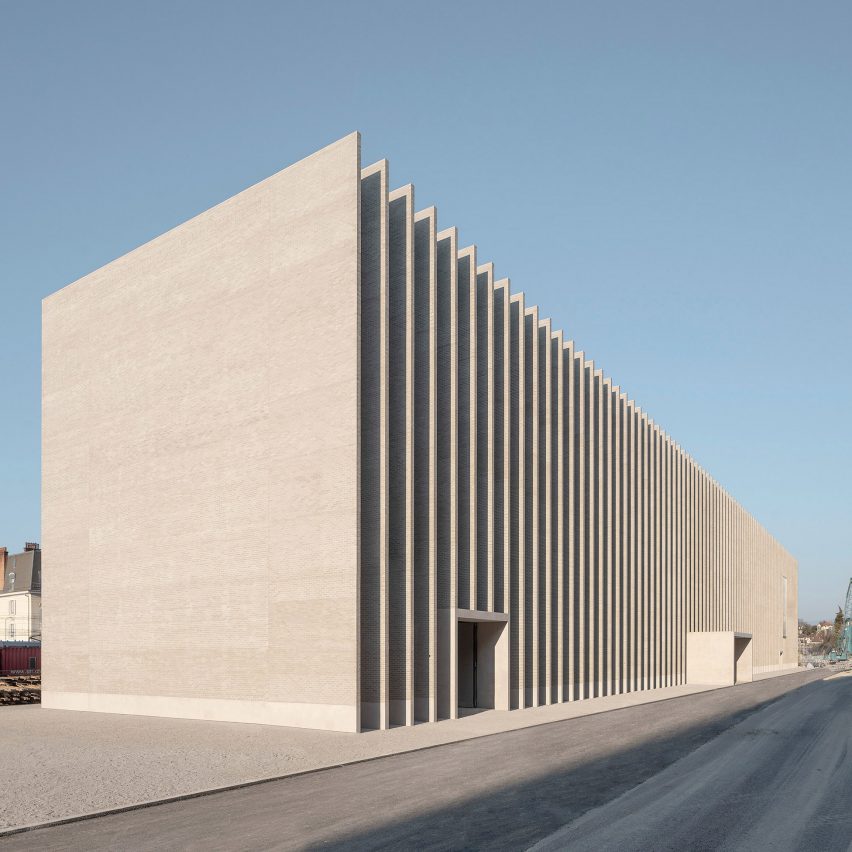Barozzi Veiga designs Musée cantonal des Beaux-Arts Lausanne with ridged brick facade

Slender grey brick walls protrude from the front of fine arts museum Musée cantonal des Beaux-Arts Lausanne, which Barcelona studio Barozzi Veiga created in the Lausanne city centre.
The studio won an international competition to design both art museum the Musée cantonal des Beaux-Arts Lausanne (MCBA) and the masterplan for the city's new art district, where the museum is located, in 2011.
The art district, Plateforme 10, was established near Lausanne's central train station and covers more than two hectares.
Photo by Simon Menges
"Since the beginning we have been thinking about a design for the new art district to be not just a detached entity in the city but also as a trigger project for the redevelopment of the abandoned area by the railways," Barozzi Veiga co-founder Fabrizio Barozzi told Dezeen. "Our approach pursued the intention to transform and give back to the city that central large urban space that at, that time, was unused and fragmented."
Photo by Simon Menges
Musée cantonal des Beaux-Arts Lausanne, which holds more than 10,000 works of art, was built on the site's southern edge, parallel to the train tracks. The 145-metre-long building features a distinctive ridged facade that is meant to reference its industrial surroundings.
"The project carries and expresses the memory of the site, echoing the former industrial condition with pragmatic forms, rigorous geometry and hard, sharp lines," the studio said.
Photo by Matthew Gafs...
| -------------------------------- |
| Stolab's wooden furniture is "designed to live forever" | Stolab Stories | Dezeen |
|
|
Villa M by Pierattelli Architetture Modernizes 1950s Florence Estate
31-10-2024 07:22 - (
Architecture )
Kent Avenue Penthouse Merges Industrial and Minimalist Styles
31-10-2024 07:22 - (
Architecture )






